The Belle Forme is a transitional home designed for the family that loves to entertain and create. This private oasis contains everything needed to maintain a peaceful, luxurious lifestyle. It’s a stunning home design that weaves in custom woodworking details created by the owners.
The exterior façade of this home is a mix of Flint Hill natural stone and cementitious cladding. The peaked roofline beautifully embodies the Pacific Northwest’s gable-style home architecture. Rustic landscaping of rocks and paver pathways frames the home’s exterior to create a mountainside look and feel. At the entry is an impressive glass Bonelli pivot door with black aluminum accents. It mixes natural elements of wood, stone, and eco-friendly materials.
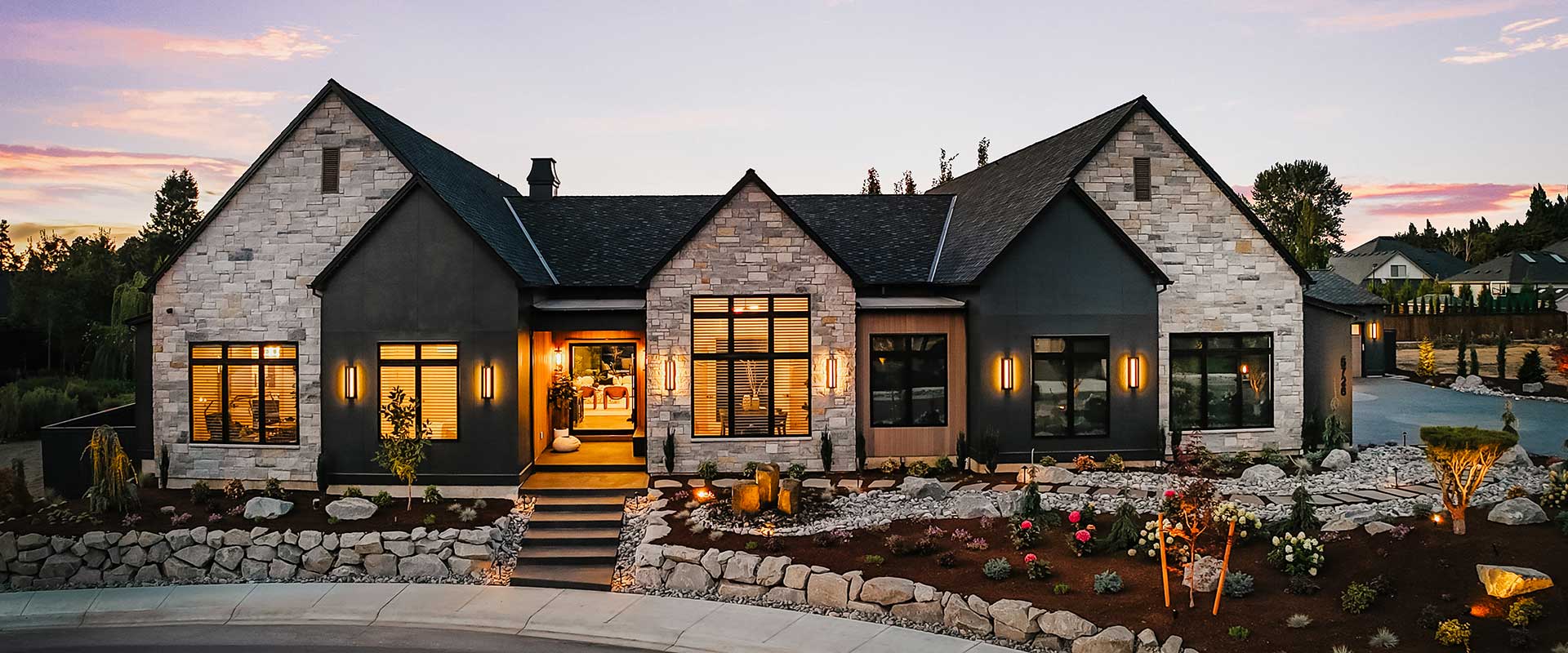
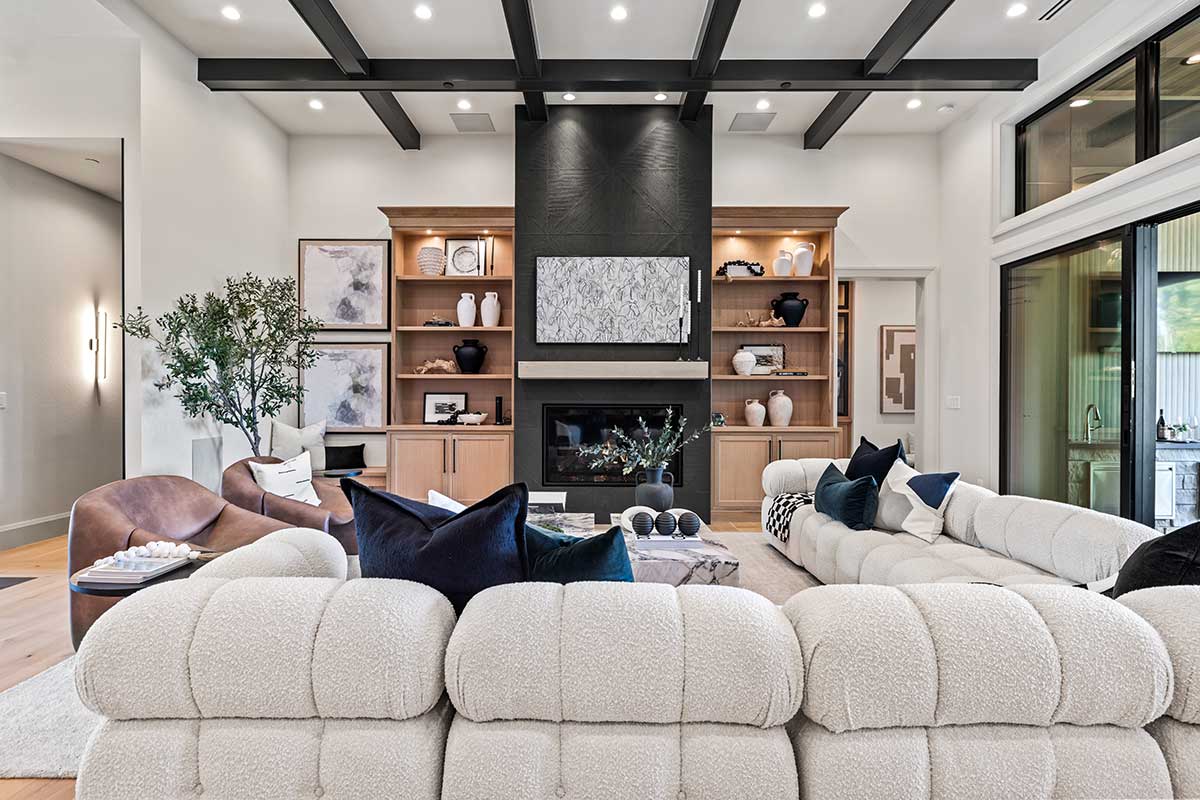
The focal point of this great room design is a bold hand-plastered floor-to-ceiling fireplace wrapped by custom oak built-ins. A minimalistic framed TV above the mantle displays the perfect art to bring this room together. Overhead box beam ceilings create a sense of grandeur and give the room a stately appeal.
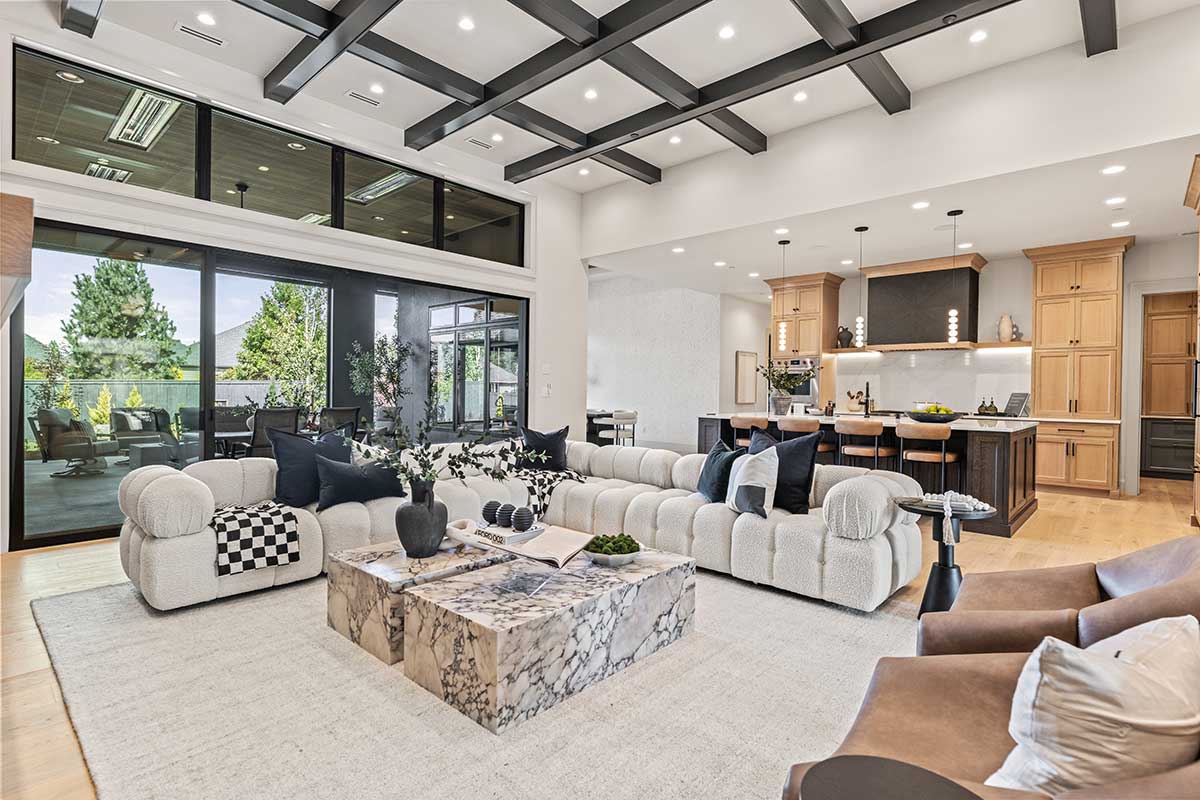
Natural light spills in through a pocket sliding glass door system that opens to the outdoor space. Large pane windows frame the dining room, creating the perfect indoor-outdoor living experience.
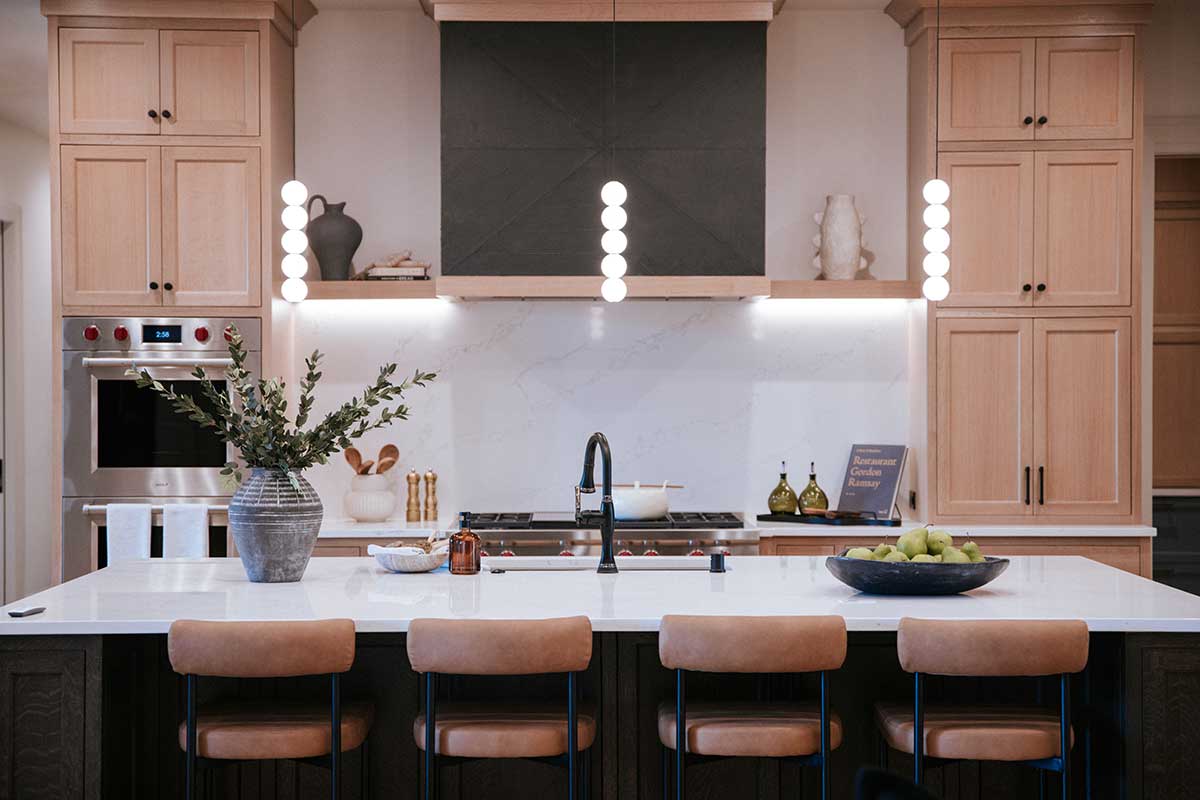
As with any home, the kitchen is at the heart. The hand-plastered range hood and custom oak cabinetry harmoniously tie into the great room design. The polished quartz pedestal island holds to the traditional feel of the home.
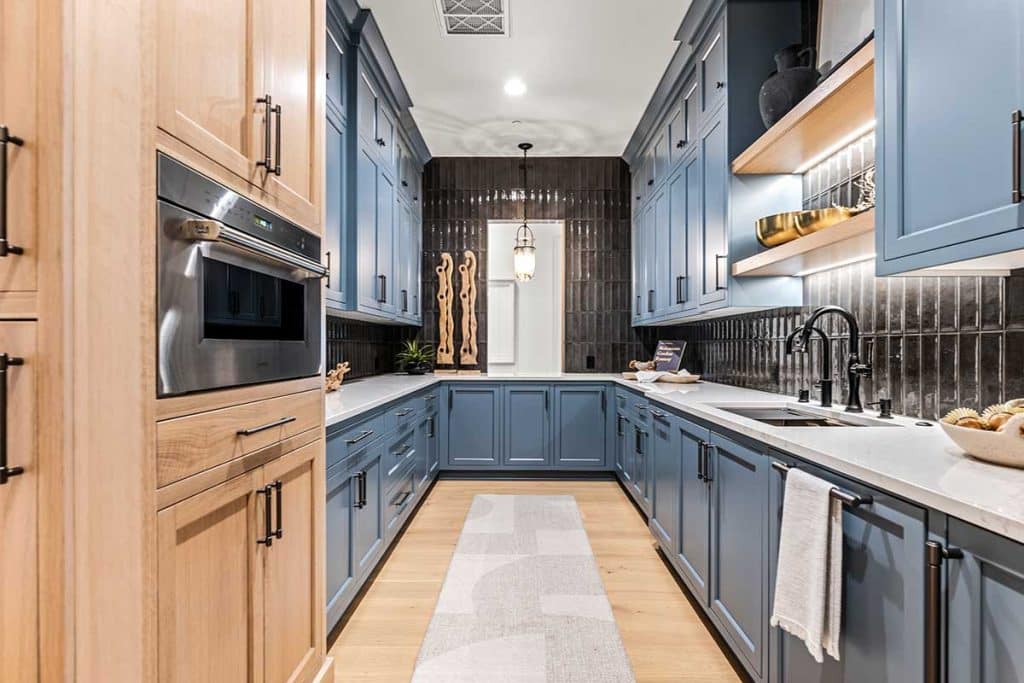
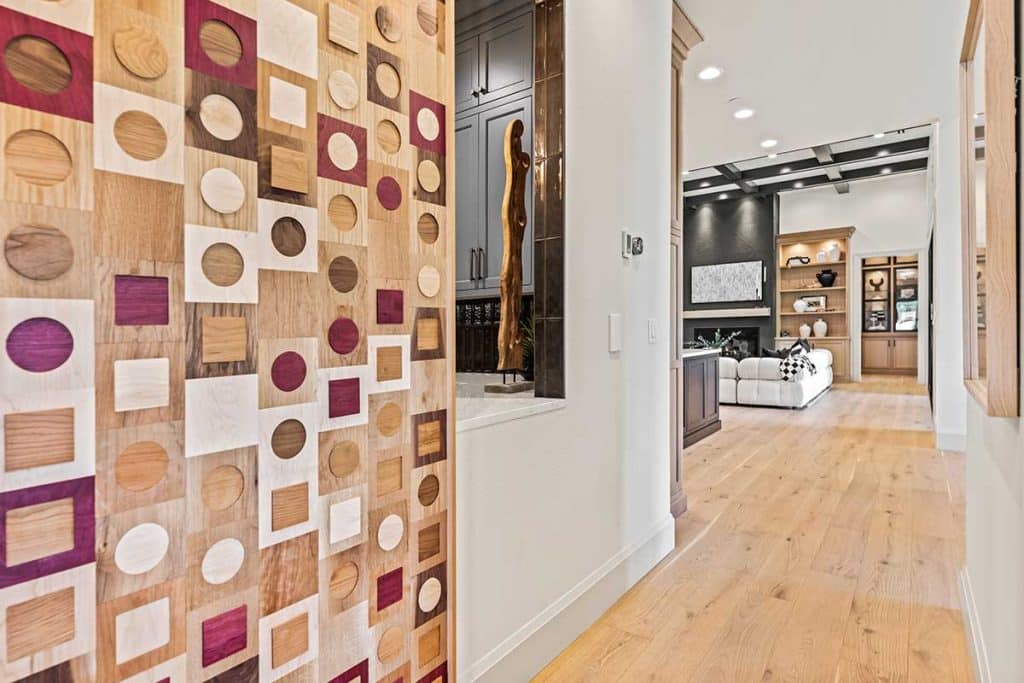
Just off the kitchen is a large pantry. It has almost everything one would find in a full kitchen, including a 36” wide double-drawer refrigerator. A pass-through area within the pantry is hidden behind a custom-designed and crafted sliding door created by the owners. This pass-through area makes it easy to serve refreshments between the kitchen and entertainment room. It also adds a unique and creative touch to this home.
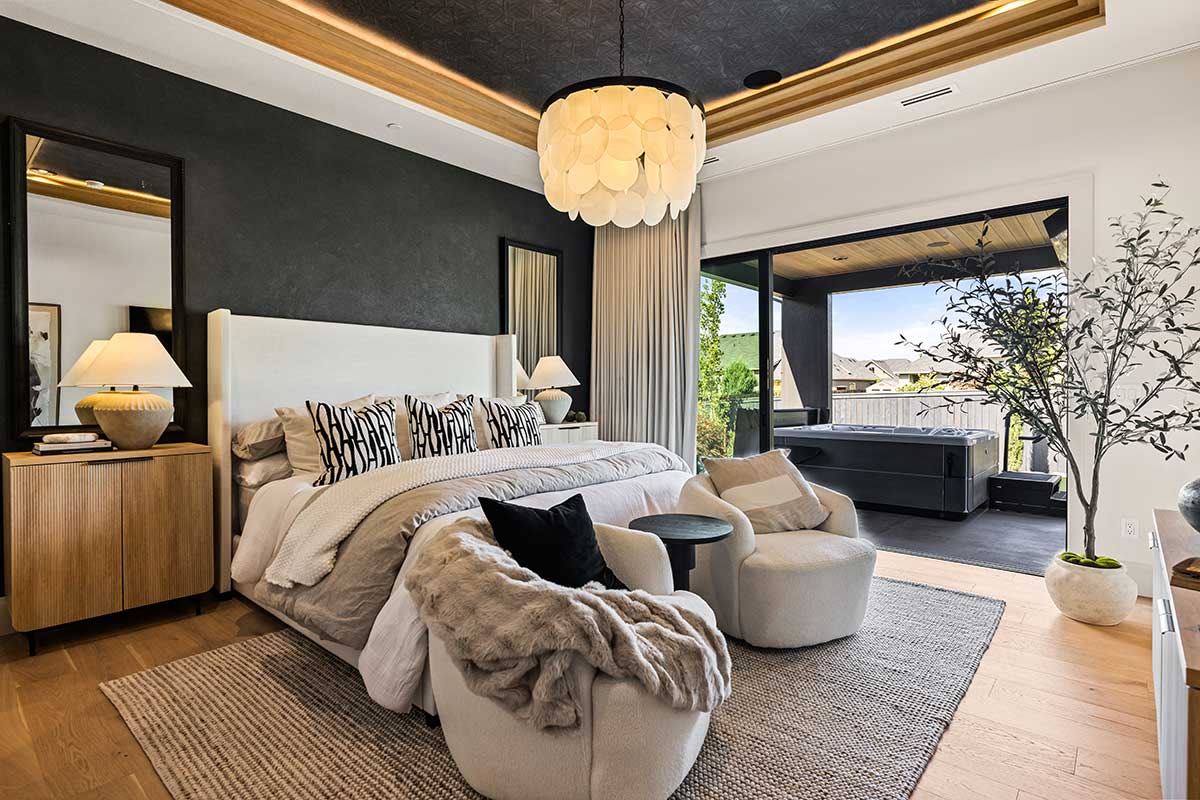
A hand-plastered accent wall and recessed ceiling are the statement pieces in this room. The recessed ceiling features textured wallpaper and perfect mood lighting. A classy touch is the floor-to-ceiling drapery, which gives the room the feel of a high-end hotel. Punctuating the space is a jacuzzi just off the primary suite on a semi-private patio.
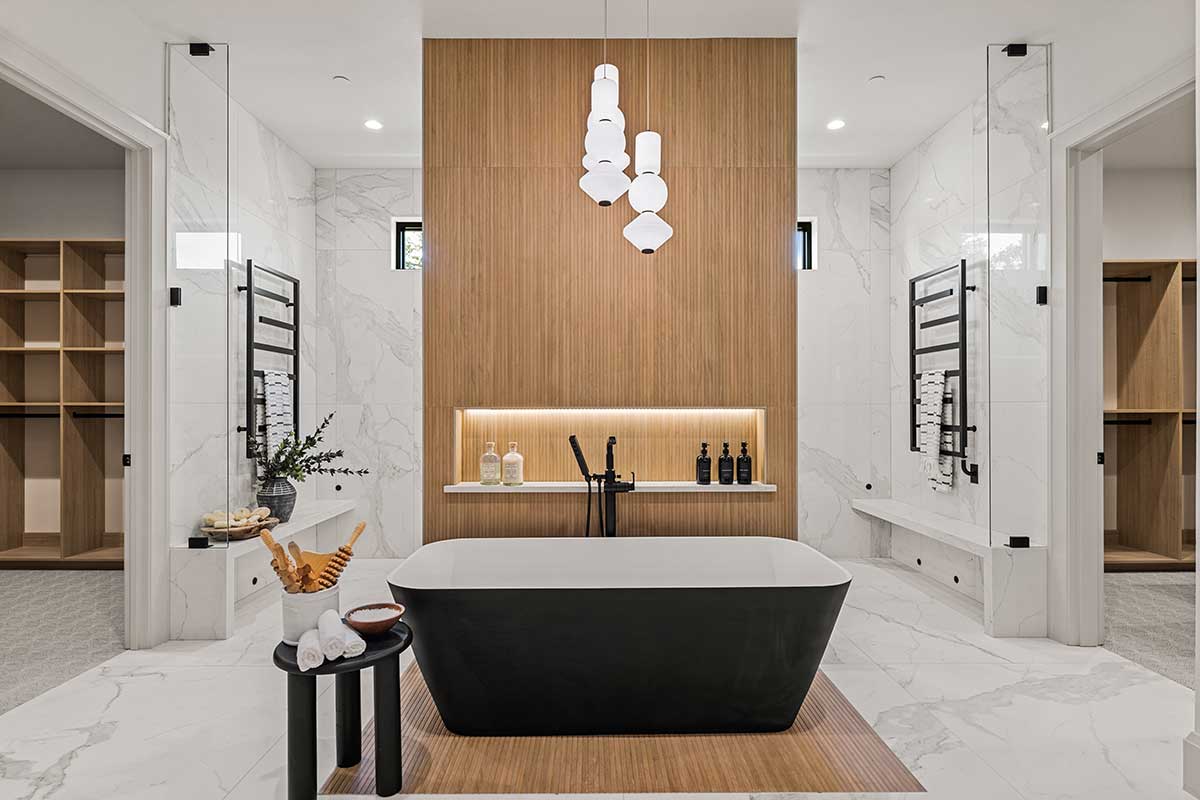
The focal point of the primary bathroom is a 68-inch, two-toned soaking tub set against a cedar plank wall. Behind the bath is a spacious walk-in wet room. It has dual showers, large-format tiles, and vertical tile accents that tie into the vanity wall. The custom white oak cabinetry adds the right amount of warmth, highlighting this spa-like experience.
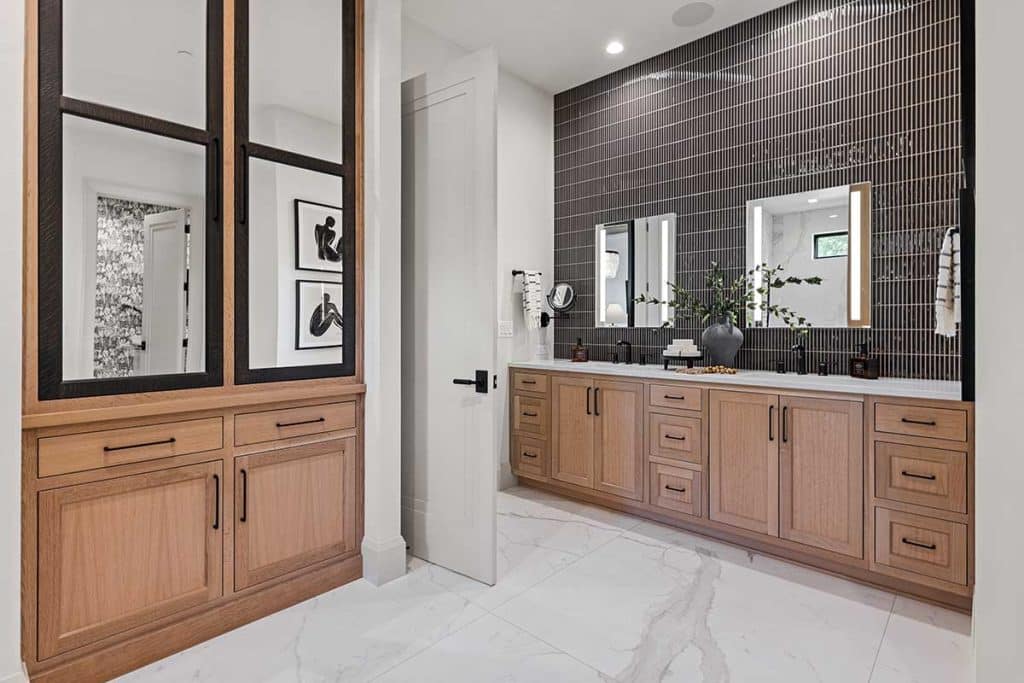
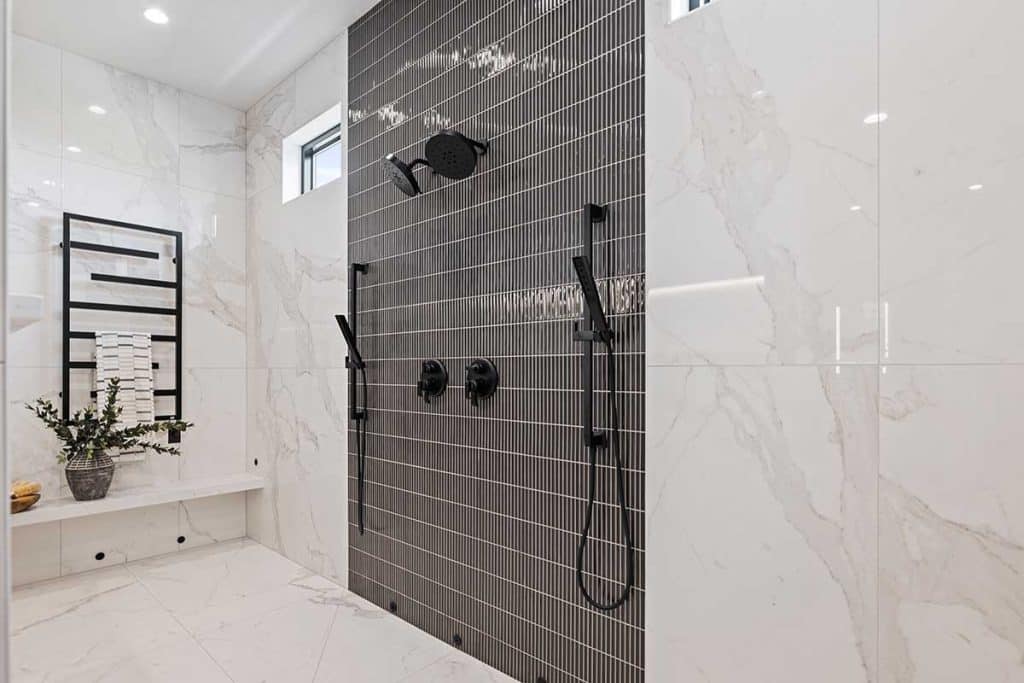
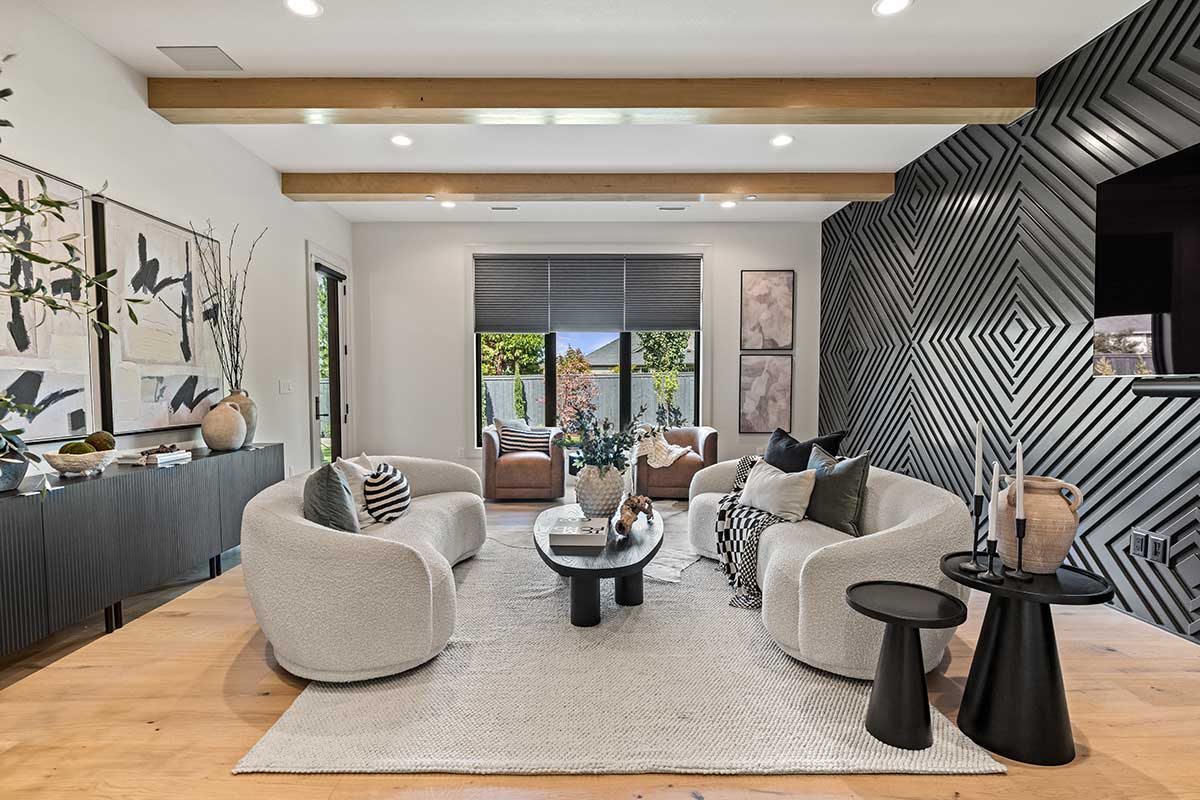
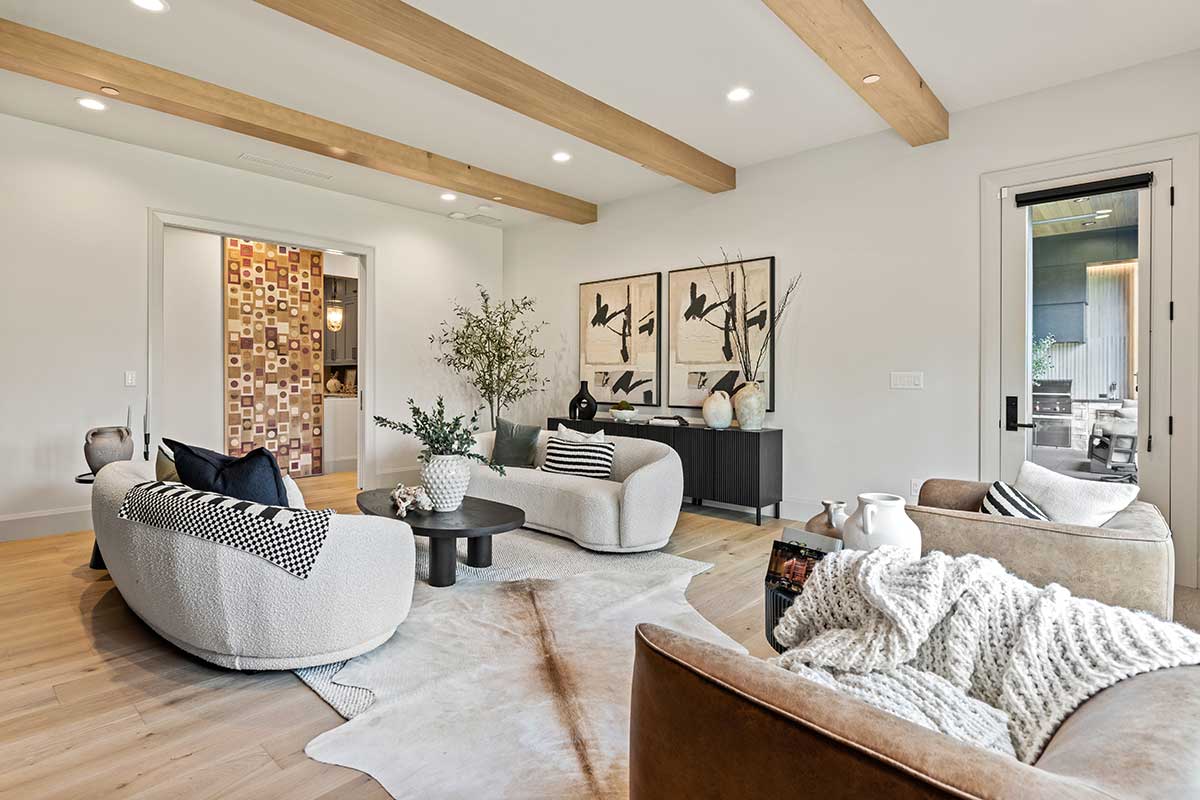
It was important to emphasize the spaces created for gathering in this home. The open and spacious entertainment room is the perfect place for conversational group gatherings or playing games with the family.
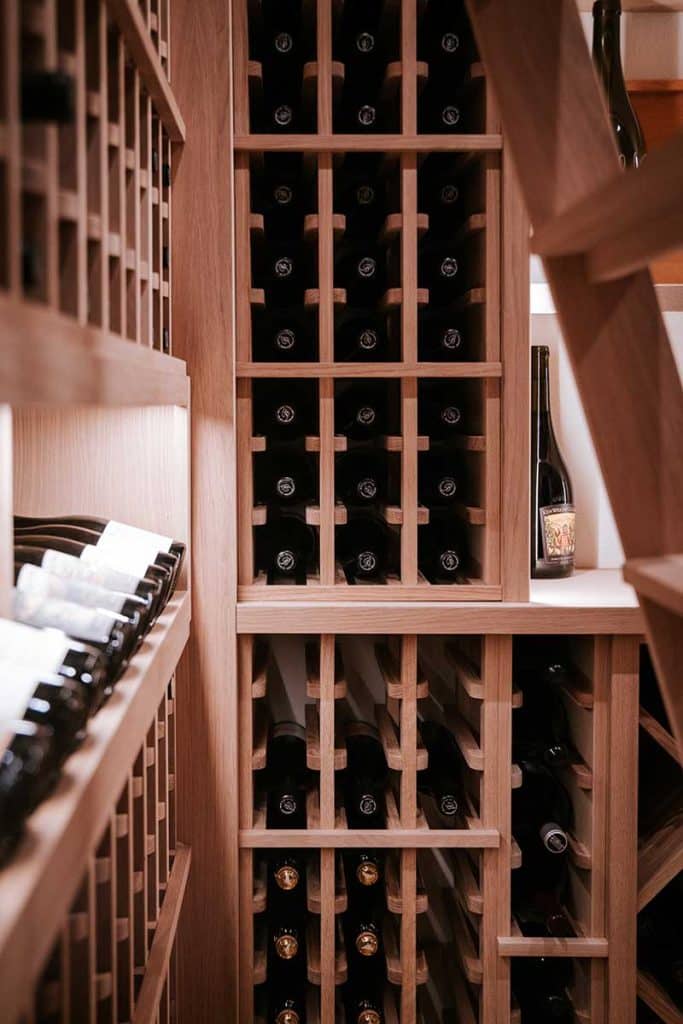
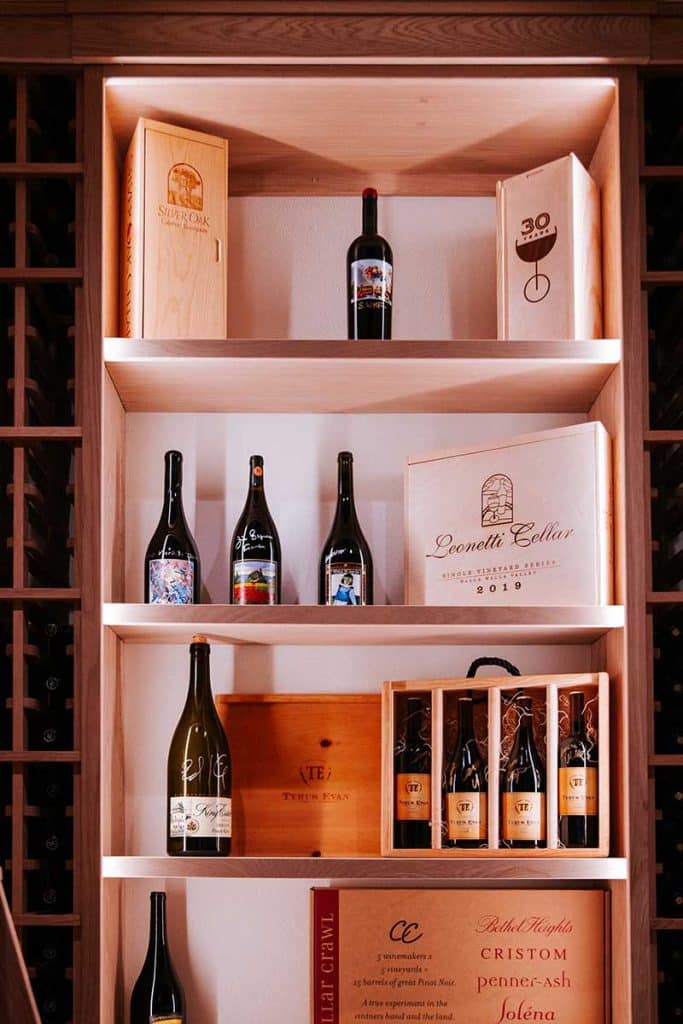
A beautiful detail of this room is a custom-milled accent wall with a captivating geometric design. Behind a hidden door in this accent wall is an 800-bottle, temperature-controlled wine room. It’s a wonderful statement and conversation piece of this home.
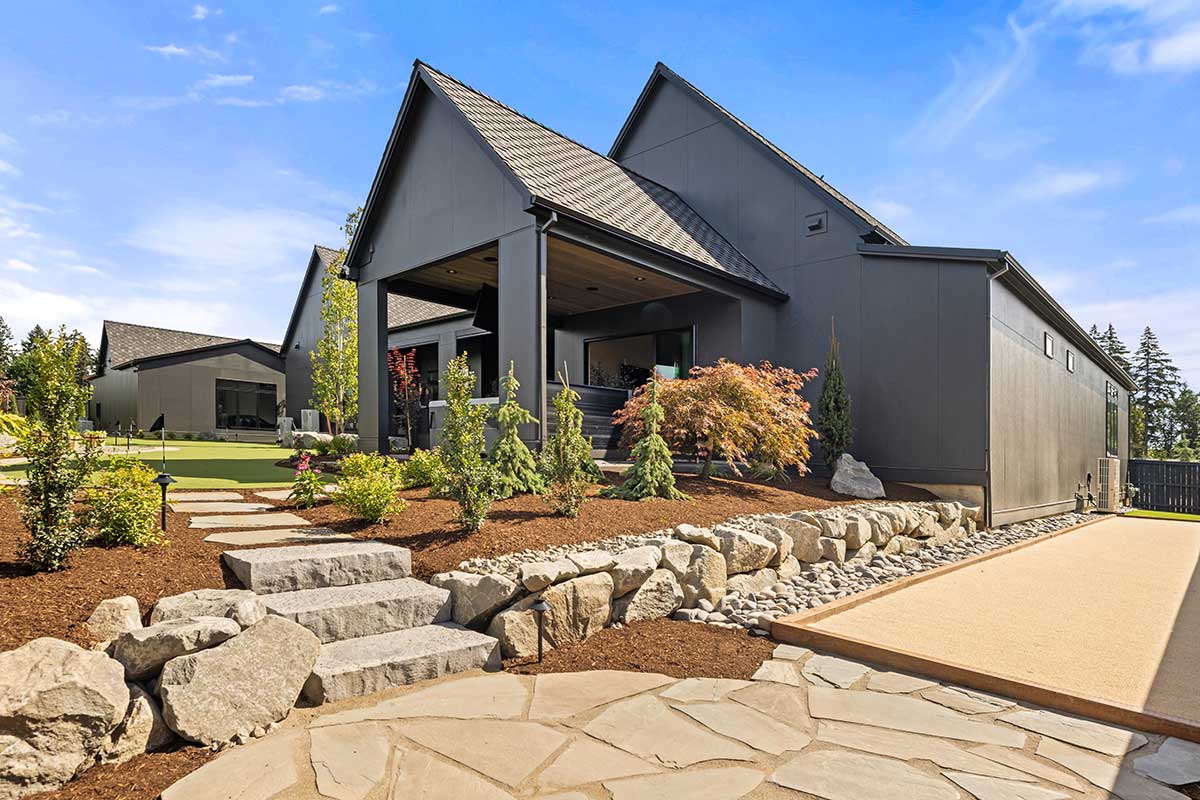
This outdoor space is devoted to fun and games. The main attraction is a six-hole miniature course for golf lovers. A few steps down a paved pathway, there is a full-size bocce ball court. Exceptional landscaping and stonework pull this outdoor area together to create a park-like experience.
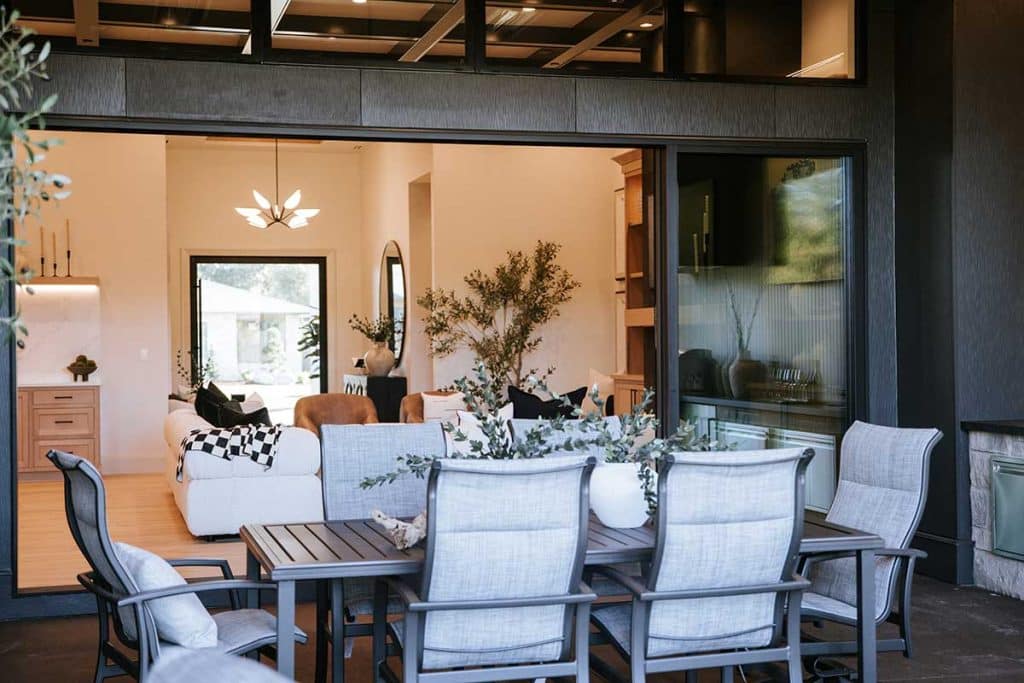
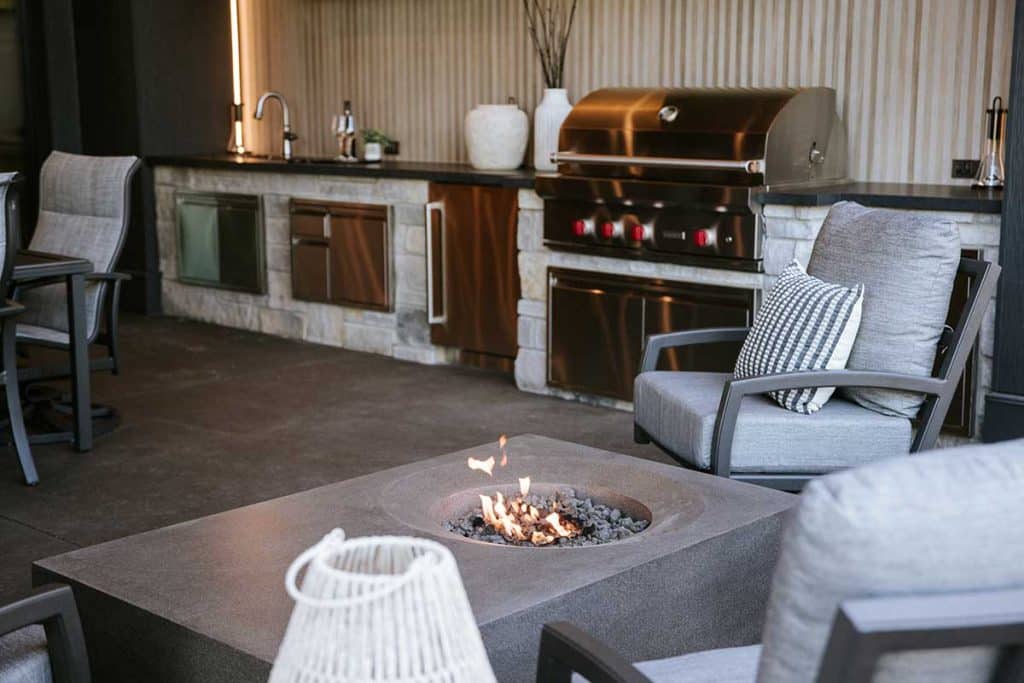
A lounge area with a fire bowl, an outdoor kitchen, and a dining area creates the perfect outdoor living experience. A porcelain slab range hood is the statement piece of the outdoor kitchen. This kitchen features a natural gas grill set within a porcelain slab countertop set against a natural slat wood wall. Also included is a 32″ stainless steel bar sink, refrigerator, and storage unit that set the stage for sophisticated outdoor cooking.
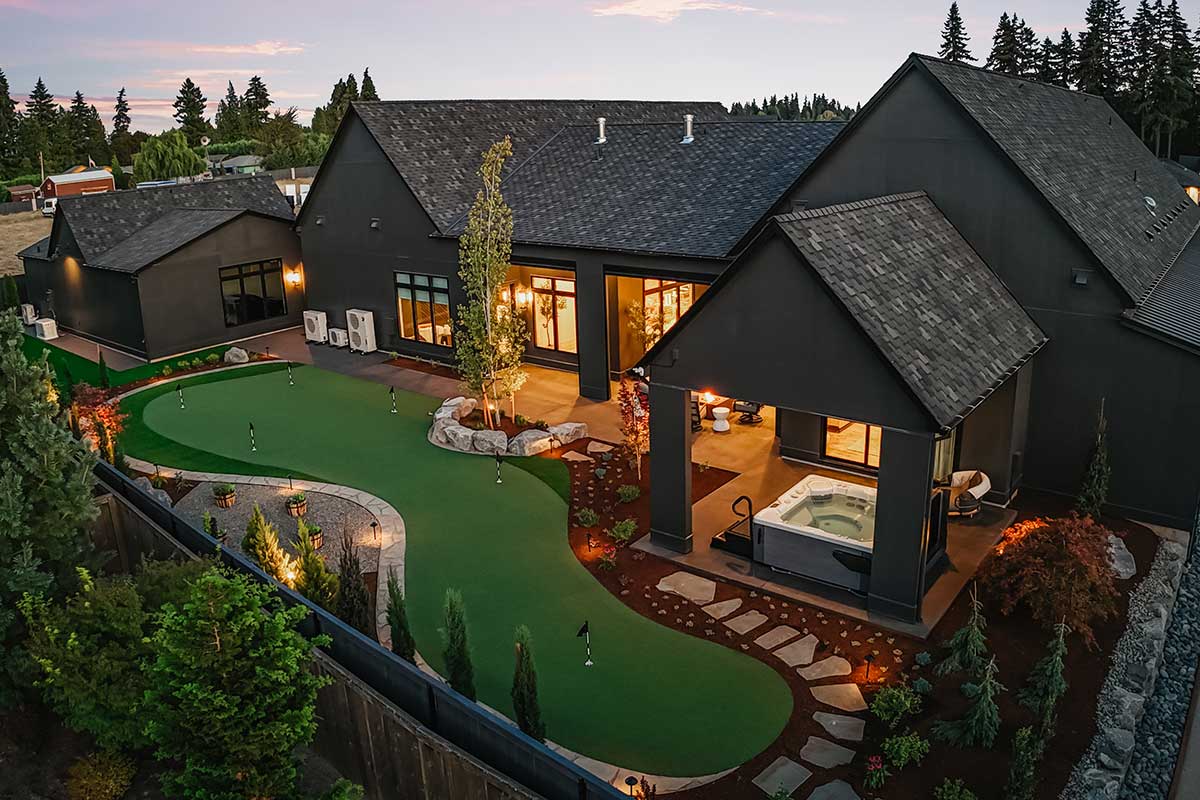
Whether you’re hosting a summer barbecue or sitting by the fire on a cool evening, this space is perfect any time of year.
These owners requested a custom woodworking shop. We integrated it into the home design by adding a detached, three-bay garage. It has everything a woodworker needs to work their craft. It’s the perfect addition to this home.
Belle Forme by Affinity Homes is a stunning example of high-end design and thoughtful craftsmanship. From the gorgeous kitchen to the inviting outdoor spaces, every detail was designed by weaving the ideas of our clients into the space.