A sanctuary of perfect happiness for those seeking a peaceful and exclusive living experience.
The Elysium is a haven for family, relaxation, and entertainment. It’s a home that exemplifies the spacious elegance and seamless convenience of modern luxury living. Every finish and customization are masterfully crafted, celebrating the unique lifestyle of its owners with a harmonious blend of design and personal expression.
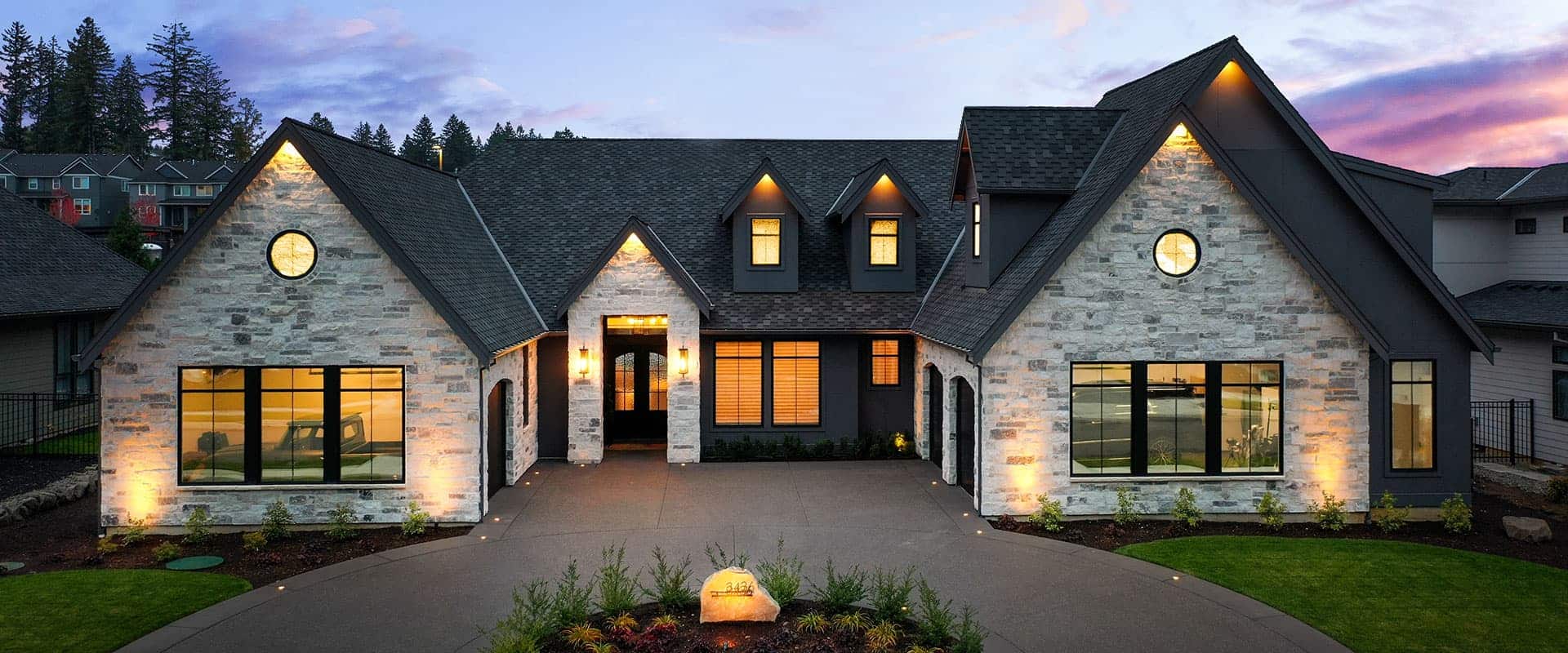
The façade of the Elysium is a masterclass in architectural harmony, marrying the revered grace of a classic French country design with the clean lines of modern aesthetics. Its stately exterior rises from the interplay of meticulously hand-set limestone and the modernity of refined cement siding—each element a homage to timeless craftsmanship fused with contemporary sophistication.
Over the garage, circular windows serve as striking focal points, each framed with superior detail and intricate masonry. At the entrance, striking, double-wrought iron doors with Flemish glass panels invite a warm, welcoming glow, setting the stage for this exquisite French country home.
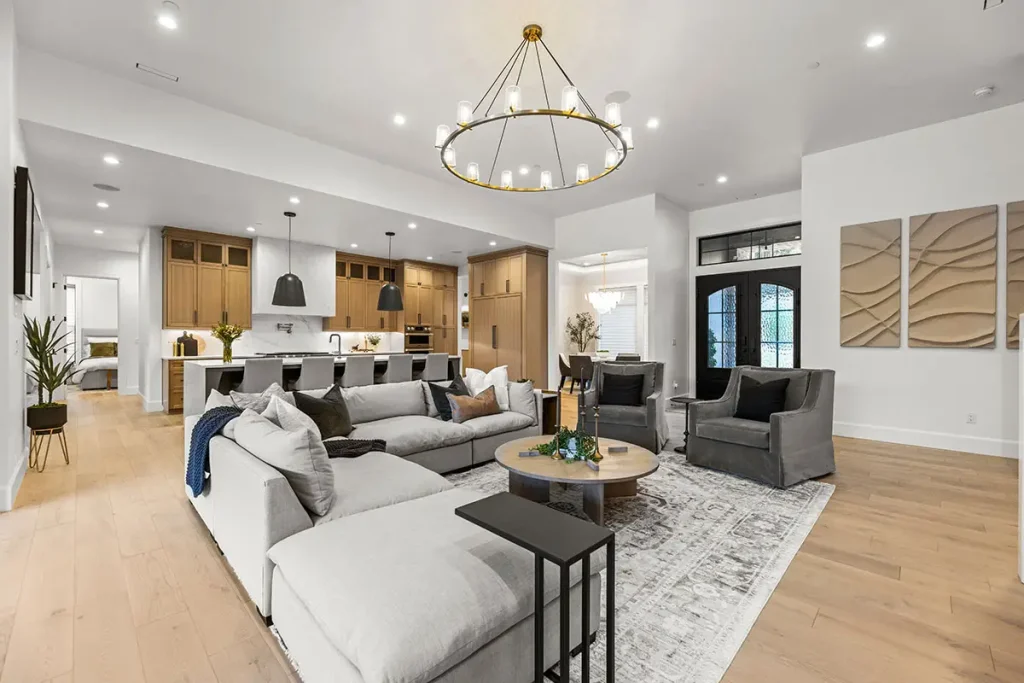
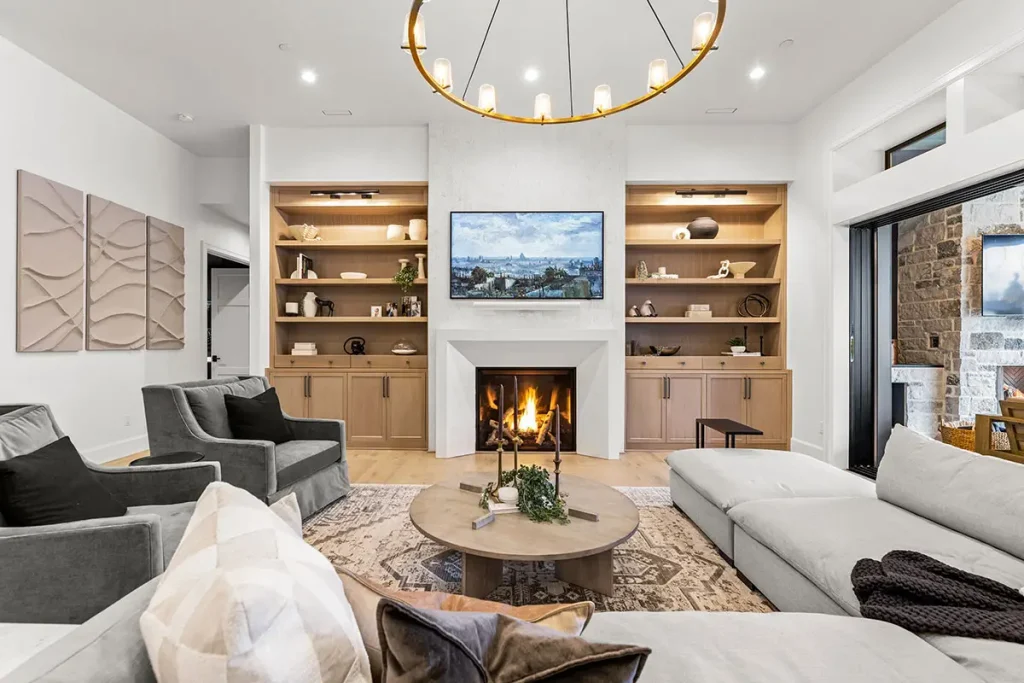
Entering the home, you’ll experience a spacious and comforting open great room design. Warm, white oak wood built-ins enfold an exquisite custom cement fireplace with an exquisite hand-plastered finish —a luxury detail that is tastefully woven throughout the home’s interior.
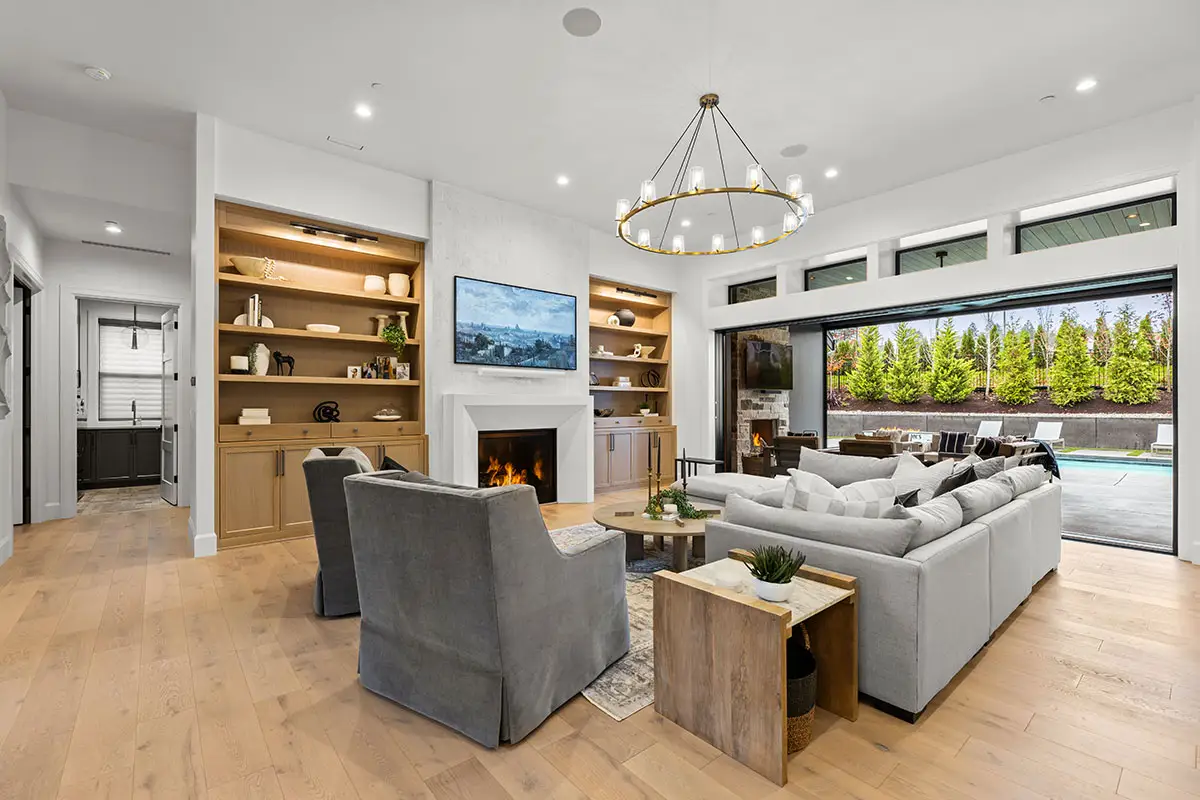
WinDor pocketing doors elegantly connect the great room with the outdoor living space, creating a flawless transition between the indoor and outdoor living areas. It’s the perfect coupling for a fused year-round open-air experience.
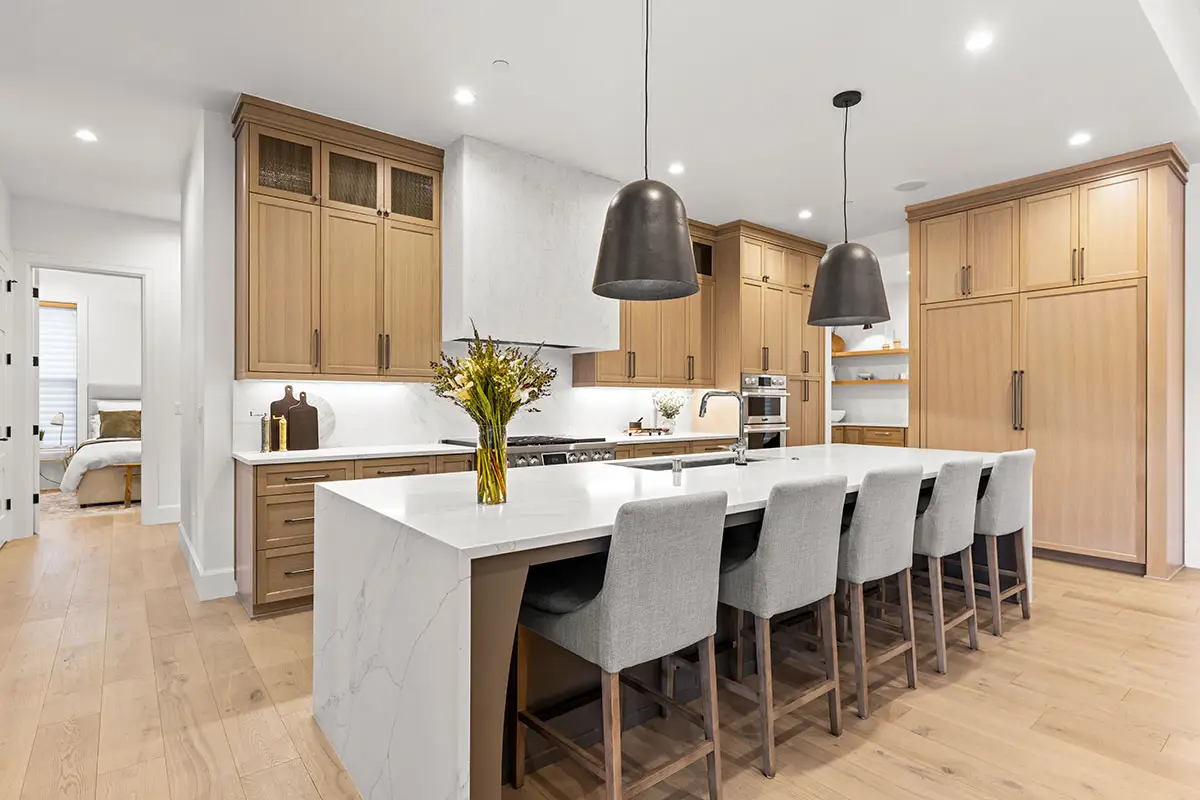
As you step into the kitchen, you’ll immediately notice the continuation of the custom hand-plastering on the box range hood, which serves as the focal point of this luxurious two-toned design. Custom white oak cabinets adorned with antiqued brass metal mesh accents complement the quartz backsplash, adding to this stylish look and feel. An oversized quartz waterfall island is detailed with custom white oak concave trim giving a nod to classic French country design. Completing this kitchen design are Signature Kitchen Suite appliances, making it the perfect choice for upscale culinary experiences.
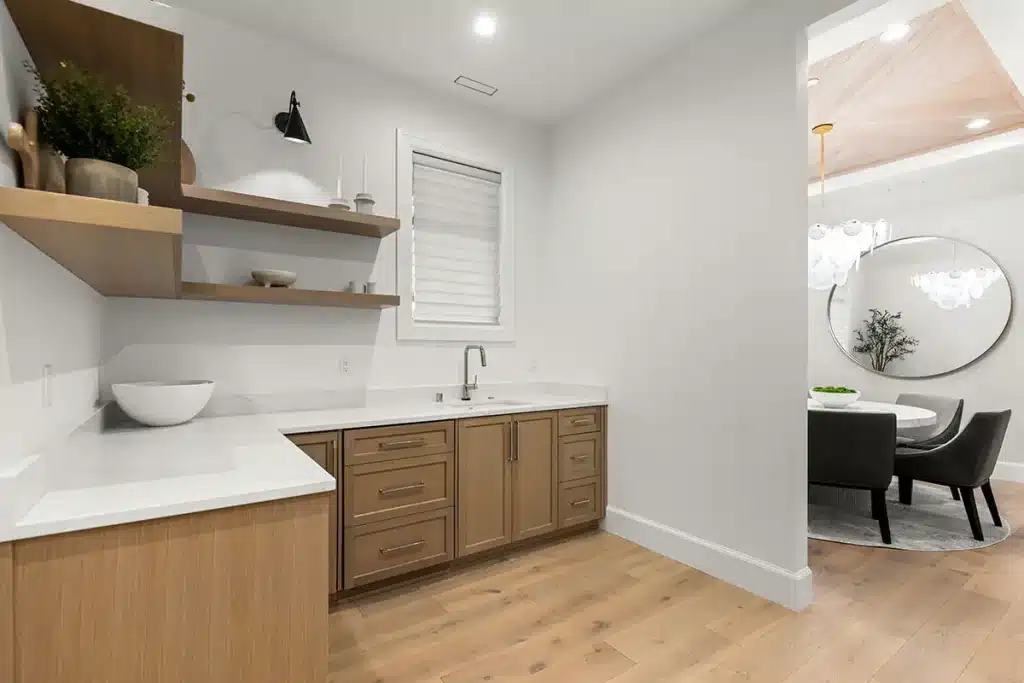
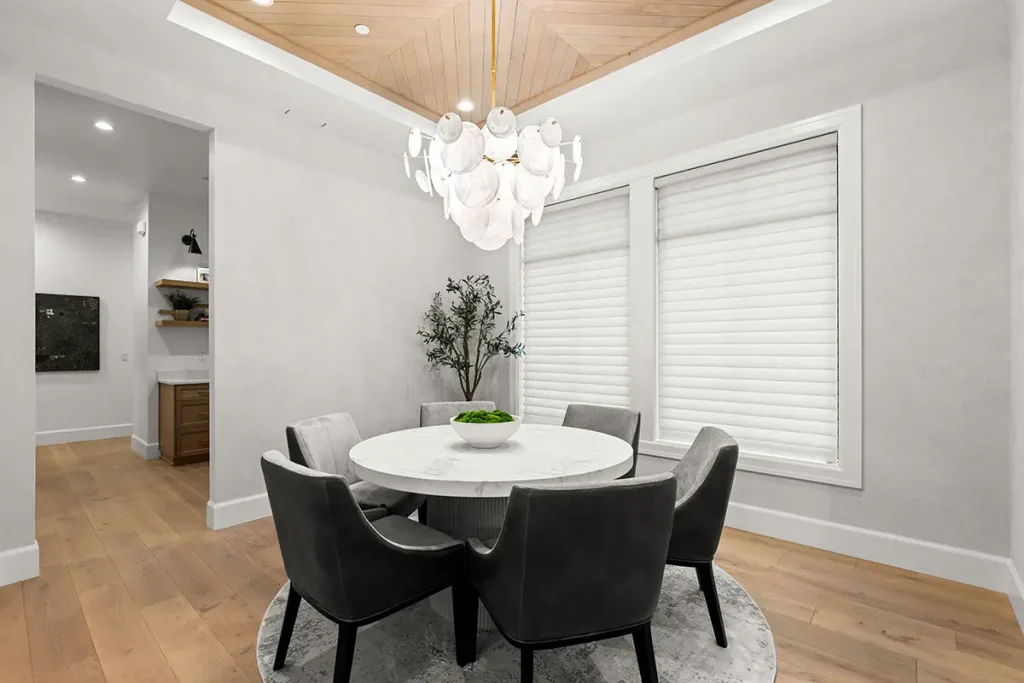
Adjacent to the kitchen is a butler’s pantry leading to an elegant dining area with delicate hand-plastered walls, complemented by a recessed ceiling accented with the warm tones of Alder wood. This harmonious blend cultivates the ideal ambiance for intimate dining experiences.
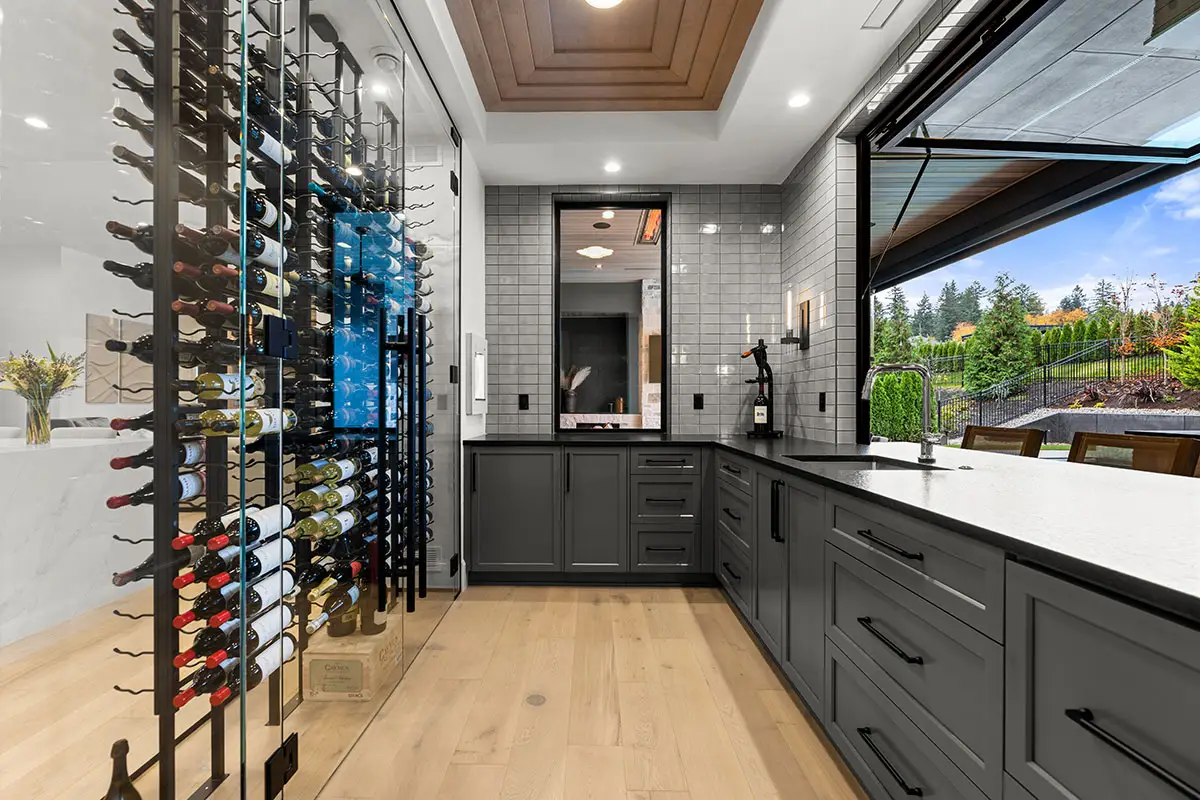
Finalizing this great room design is a convenient service area enclosed by a 242-bottle temperature-controlled wine wall. An ActivWall gas strut service window joins the indoor and outdoor areas, fully opening to create a unified entertaining experience.
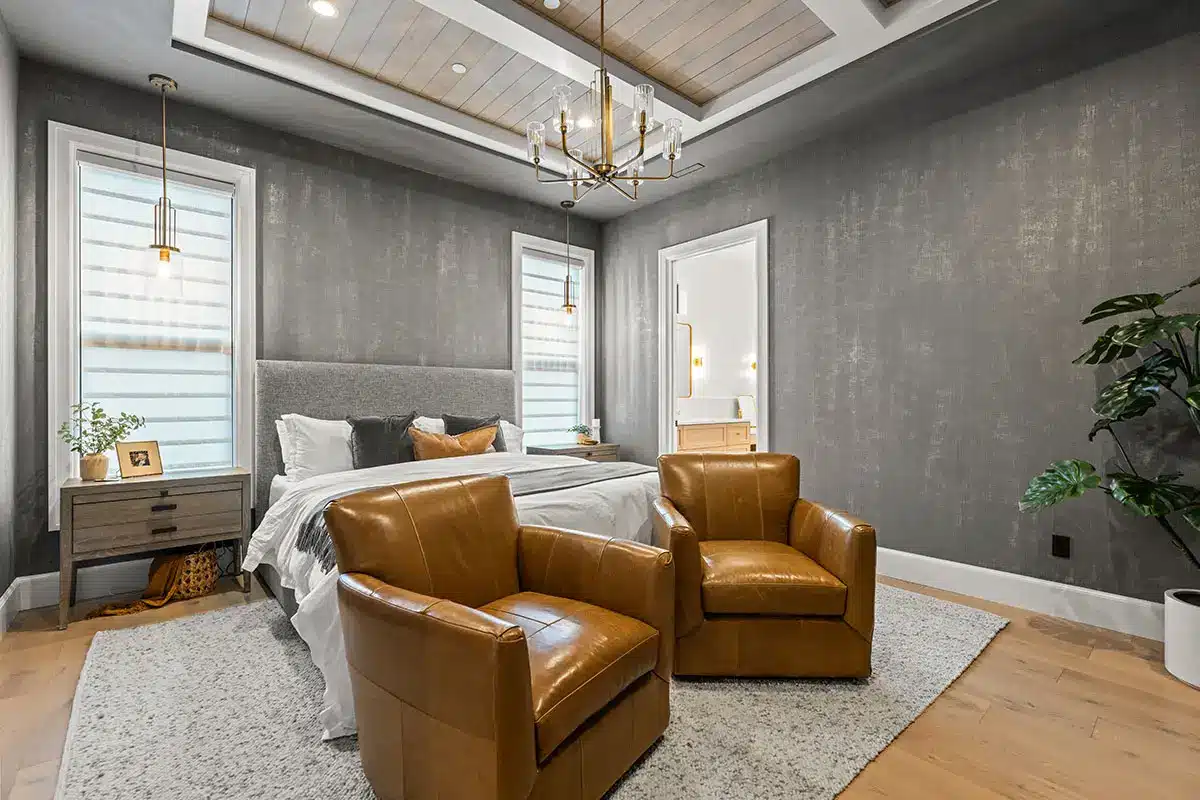
The primary suite of this home was designed to be a sanctuary of relaxation and a true retreat from the outside world. The rich, hand-plastered walls carry the perfect tone to incite peace and rest. Adding to the warmth of this room are soft white oak engineered hardwood floors and a paneled ceiling accentuated with Alder wood. It’s the perfect luxury ensemble for this intimate space.
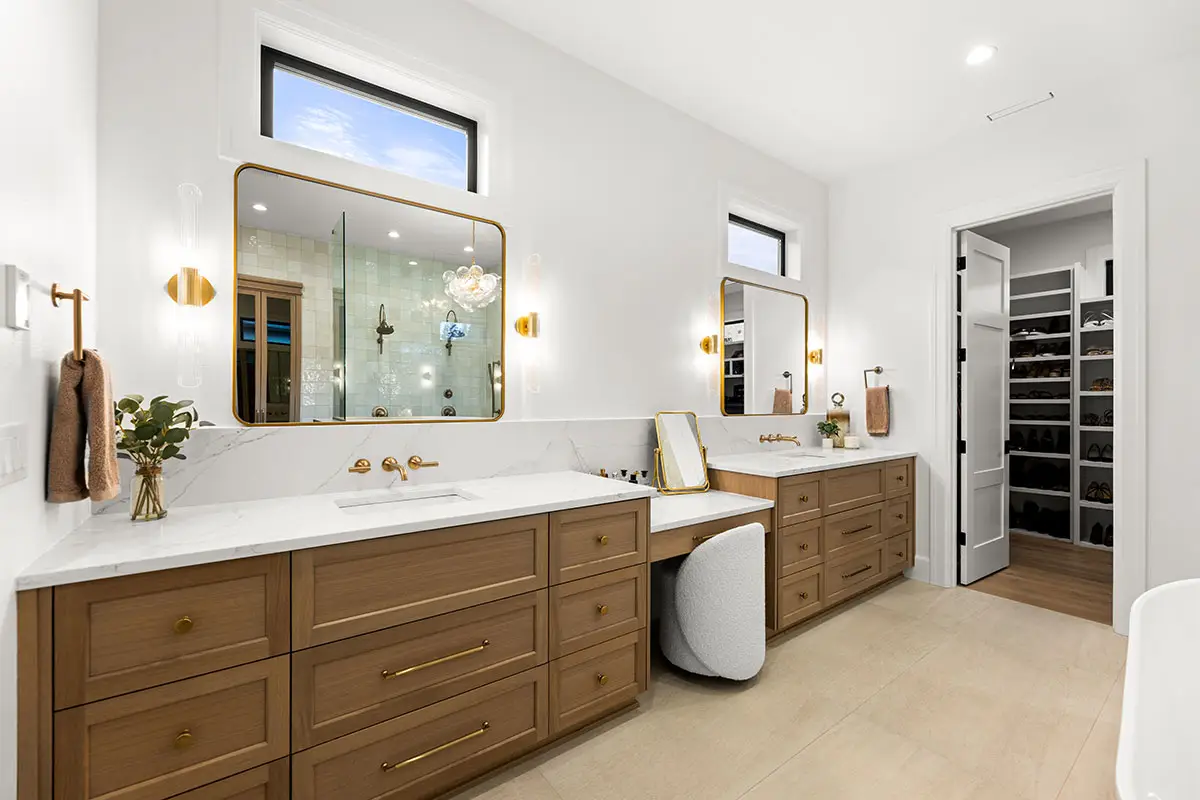
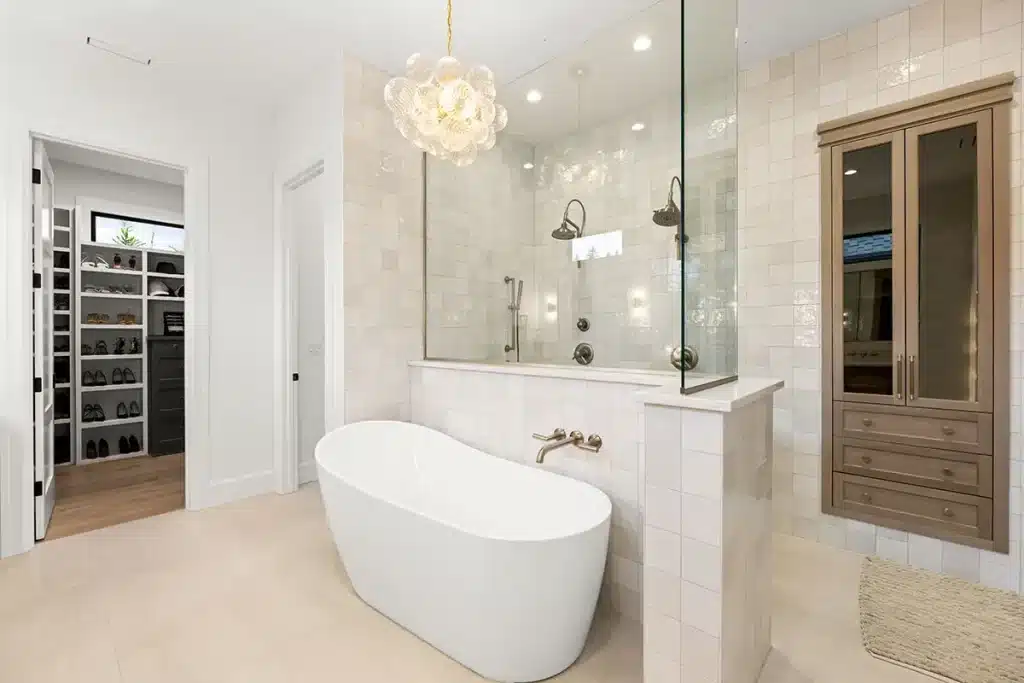
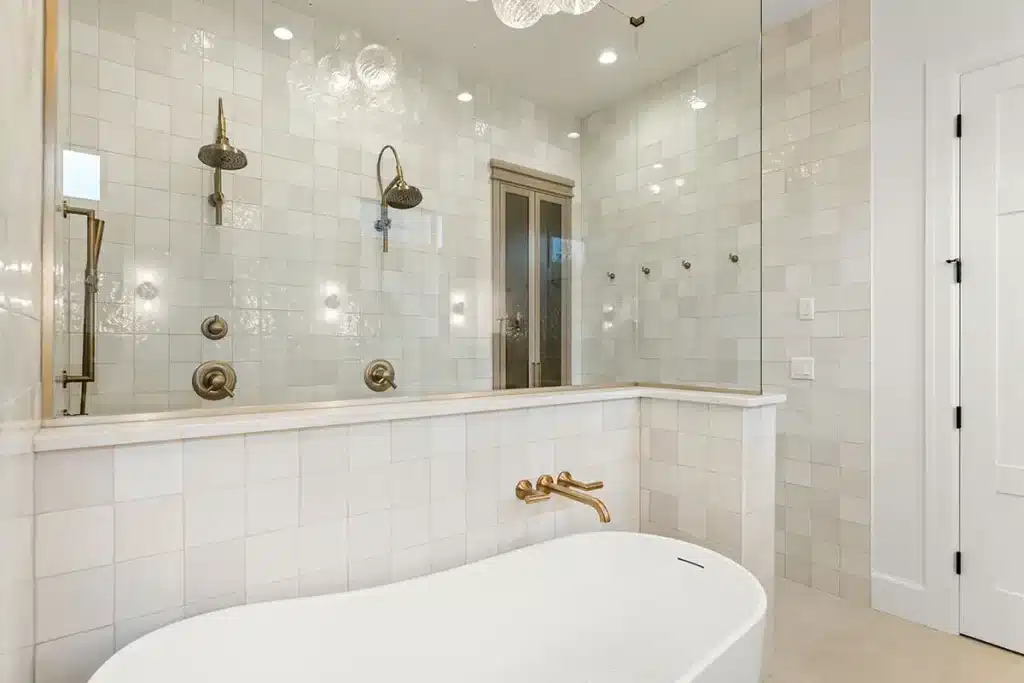
The luxurious en suite bath is designed to provide an indulgent spa-like atmosphere that beckons for leisurely repose. Eye-catching organic textured ceramic tile and glimmering gold accents are beautifully displayed. Underfoot is porcelain tile with the look and feel of natural stone, adding to the earthy spa aesthetic. A deep slipper soaking tub invites you to relax, while the generous walk-in shower offers the perfect solution for quick escapes.
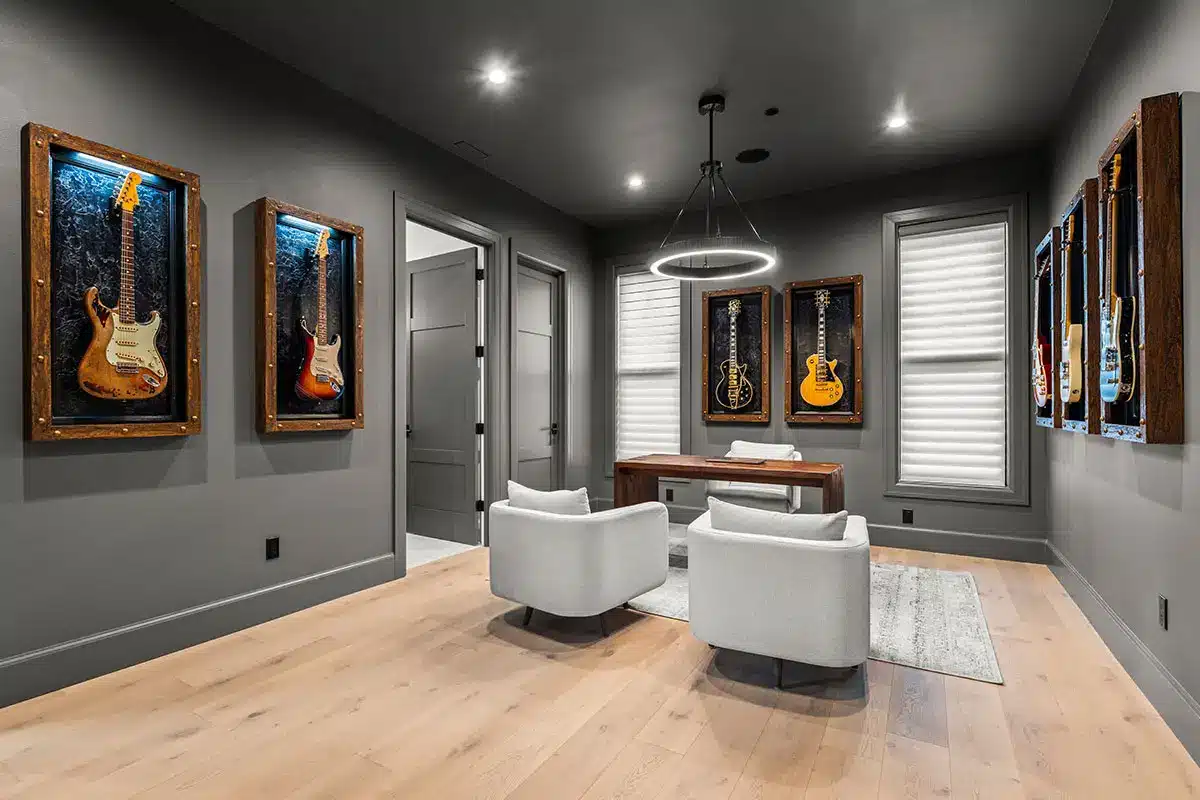
We have an affinity for creating custom spaces in our luxury home designs, and this home has two such spaces. The first is an office designed for the accomplished musician of this home with intricately detailed shadow boxes made of wizard wood to display an extensive curated guitar collection. Undoubtedly, playing these fine instruments is the reward for staying on task on busy workdays.
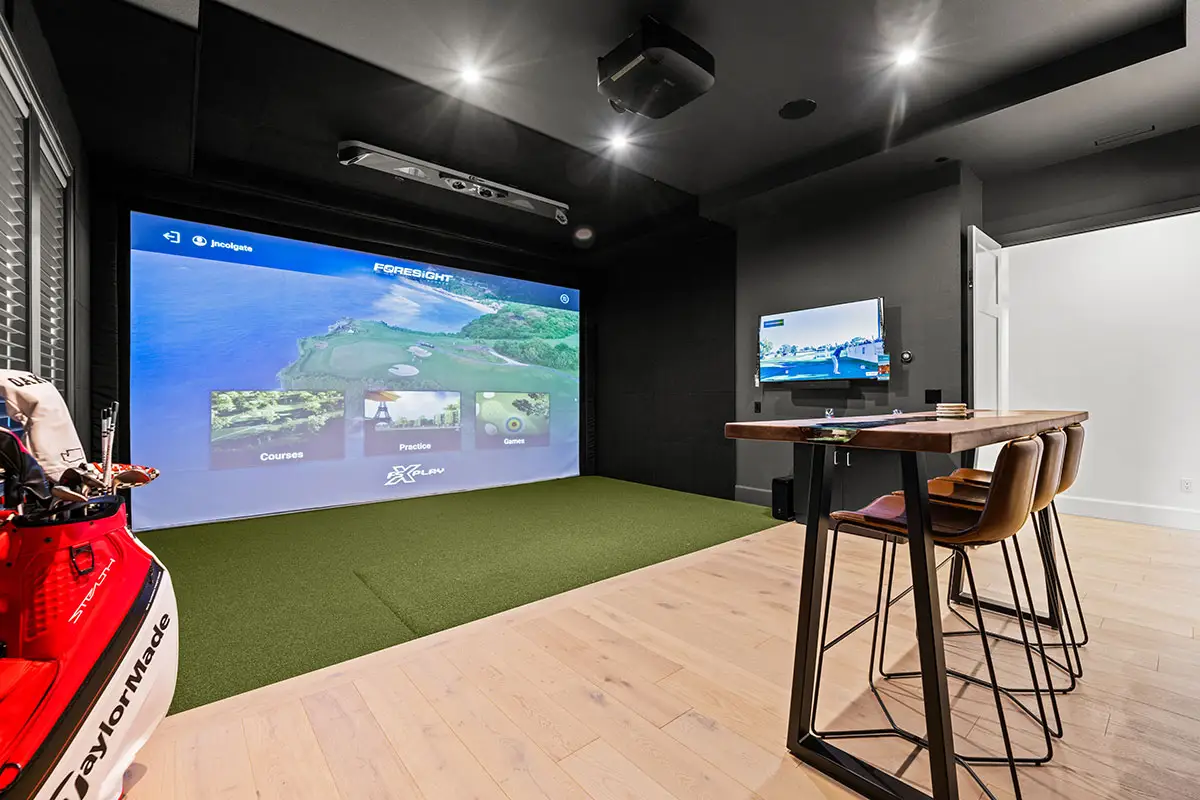
For the golfers in the family, a dedicated room with a Foresight golf simulator will surely keep their game under par year-round. Adding to the custom features of this room is a handcrafted black walnut high-top table; its surface is artfully inlaid with a golf-themed epoxy design—a perfect addition to this space.
These custom spaces are more than creature comforts for these owners; they are invitations to indulge in their truest passions.
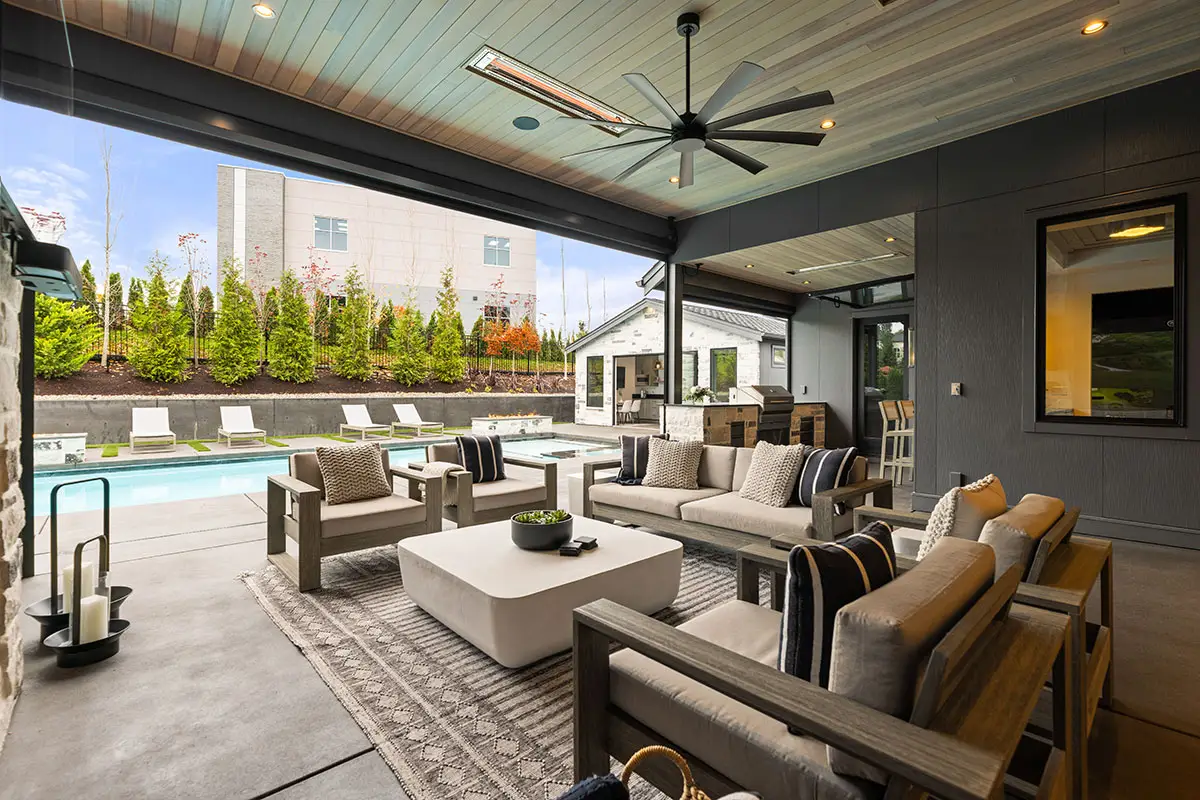
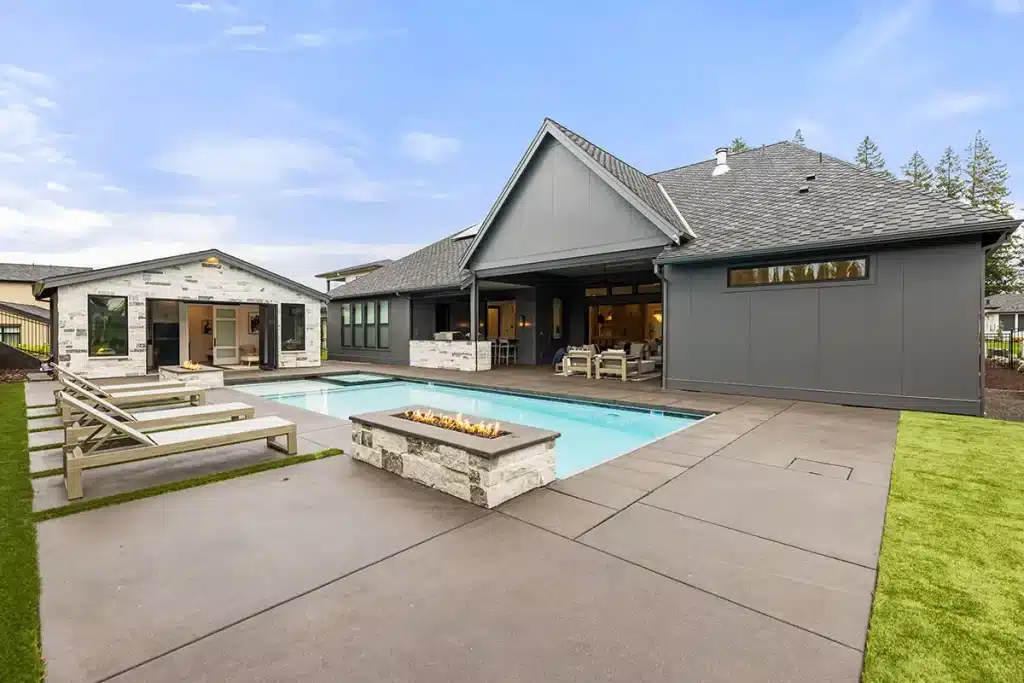
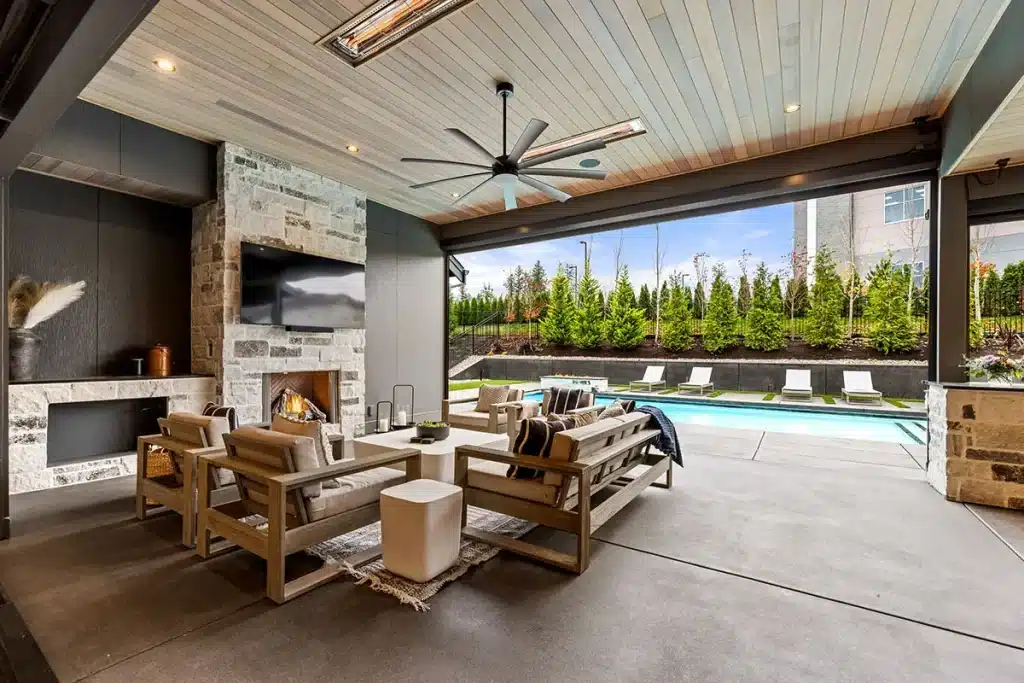
Every home we craft features outdoor living spaces that are quintessential to their design—sanctuaries of seclusion and elegance. At the heart of this space is a gaslit fireplace with discreet overhead heaters recessed into cedar panels that promise unparalleled comfort for every season. When utmost privacy is needed, phantom screens turn this open-air lounge into a secluded retreat.
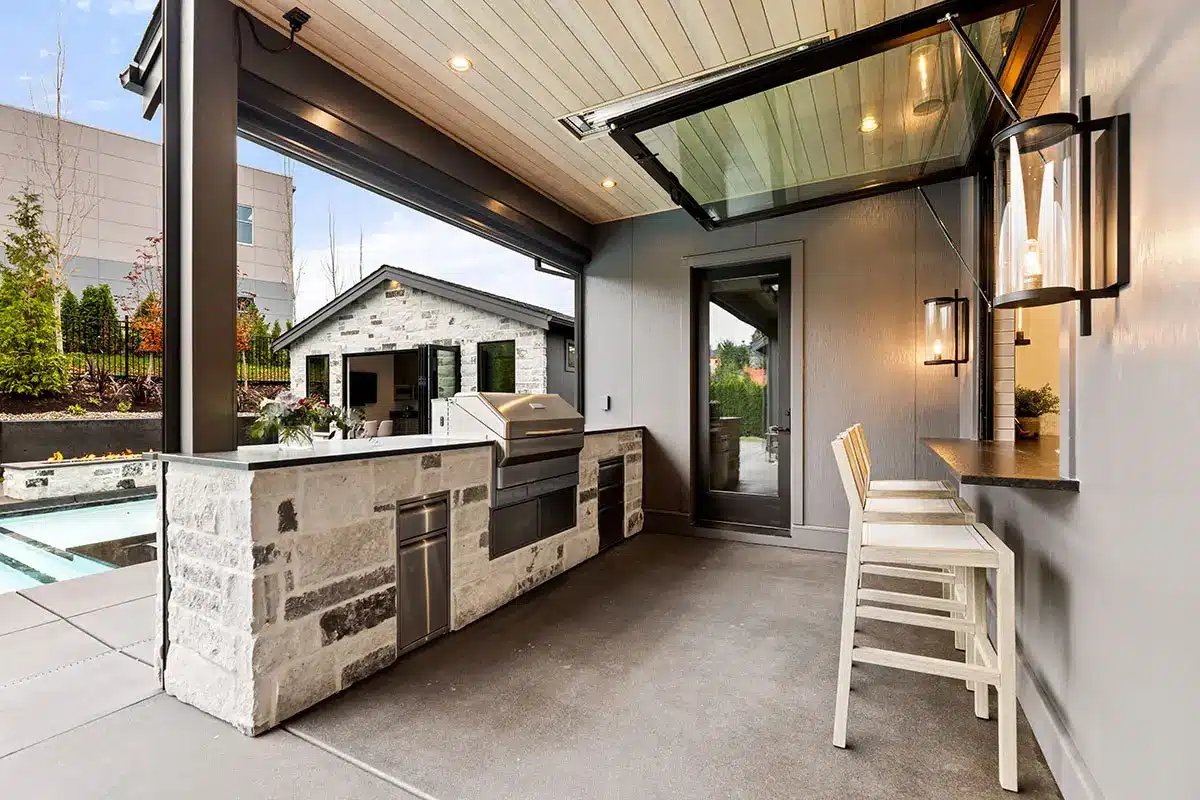
Memphis Elite built-ins create the perfect outdoor culinary experience. This luxury ensemble includes a pellet grill, a double-door warming area, a single drawer with a concealed garbage compartment, and a three-drawer stack to keep everything you need at hand. From this vantage point, it’s easy to see how the gas-strut window provides the perfect pass-through service and bar area for a seamless outdoor entertaining experience.
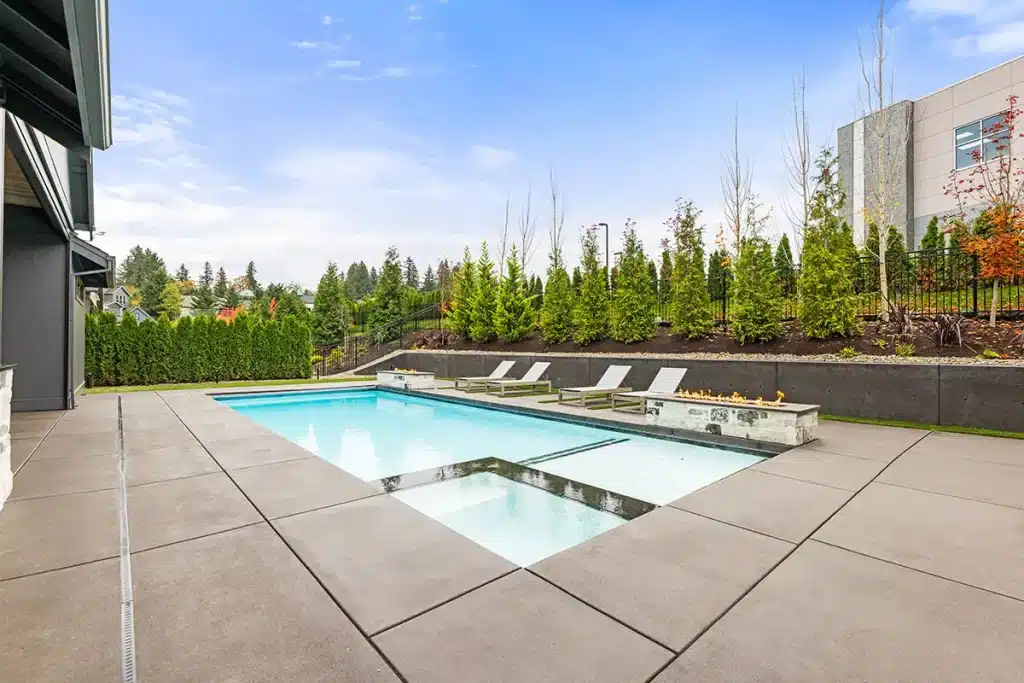
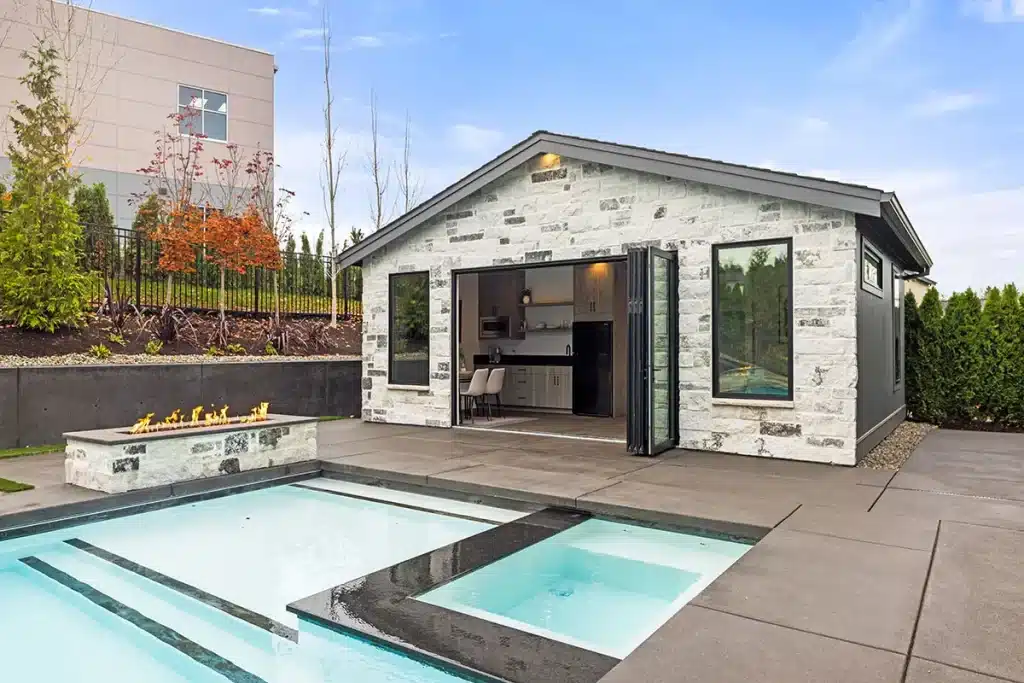
You won’t miss the heated pool and spa stretching 40×16 feet, which promises optimal warmth and relaxation. The pool area is flanked by dual ribbon fireplaces with detailed artisan brickwork, adding an extra touch of ambiance and understated elegance. A detached guest and pool house provides guests with private changing quarters, ample storage, and a private space for overnight stays.
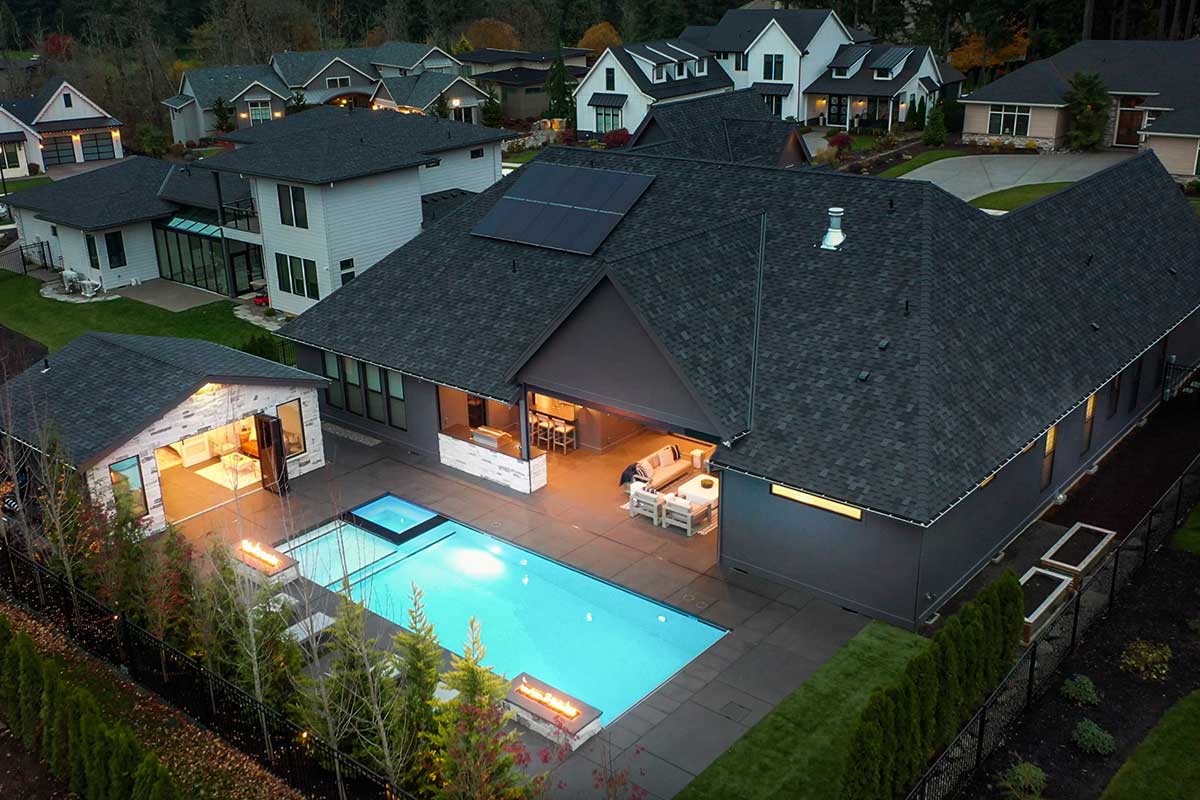
Crafted with meticulous attention to detail, this residence is a sanctuary where work and leisure converge with effortless grace. We invite you to continue viewing this home by browsing the gallery and watching the video, which artfully showcases the array of designer selections that define the essence of luxury home design.
Affinity Homes LLC is an award-winning builder of upmarket, luxury custom homes in Camas, Washington. Each home is built from scratch and in collaboration with our clients. You can learn more about our process here or contact us for a consultation and start building your dream home today.