The Pradera, an NW Natural Parade of Homes award-winning home, is a functional design with flowing spaces that captures the heart of working and playing from home. It is a modern luxury design that embodies the new age of busy professionals working from home that enjoys an indoor-outdoor living experience.
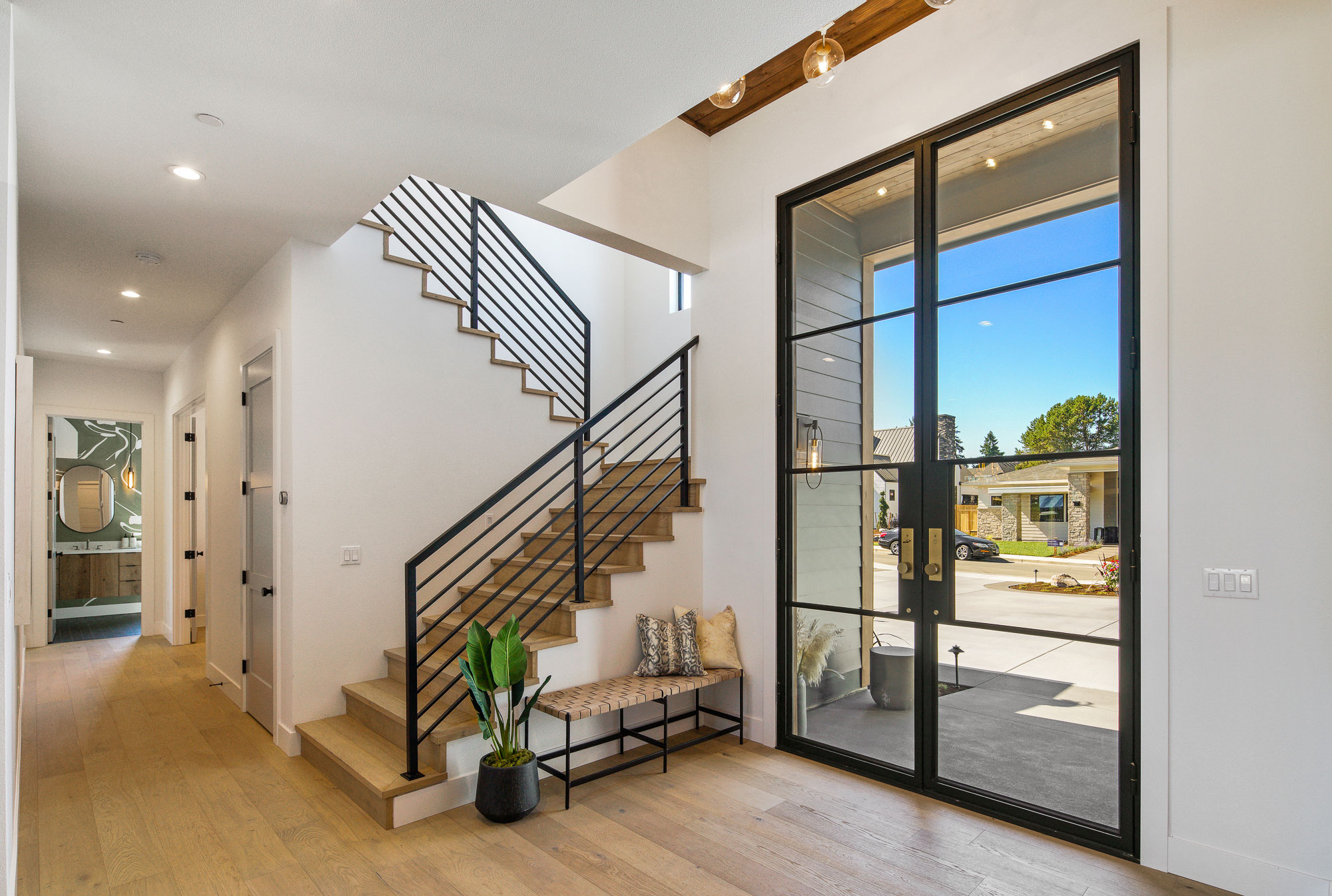
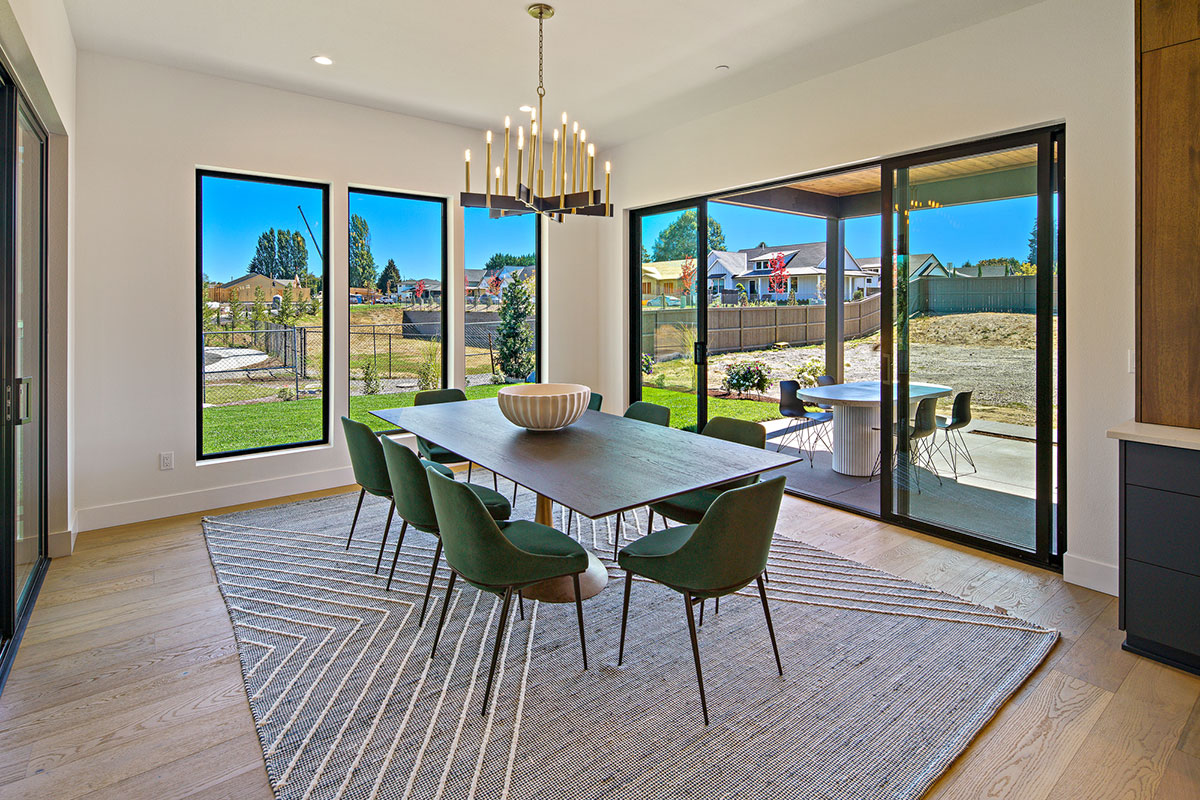
Impressive eleven-foot wrought iron doors open to an expansive two-story great room. A beautiful feature of this living room is a hand-textured, floor-to-ceiling hand-wrapped concrete fireplace with metal accents beautifully crafted by commissioned artists Bravura Finishes.
Shadow boxes surround this impressive fireplace and are a statement piece in this living room design. Not only do they serve as an elegant anchor to the fireplace, but they are also an excellent location to display choice works of art or select interior accents.
From the living room area, the family has access to two separate outdoor living areas through LaCantina accordion-style doors for a continuous flow between the living and dining room areas and the outdoor spaces.
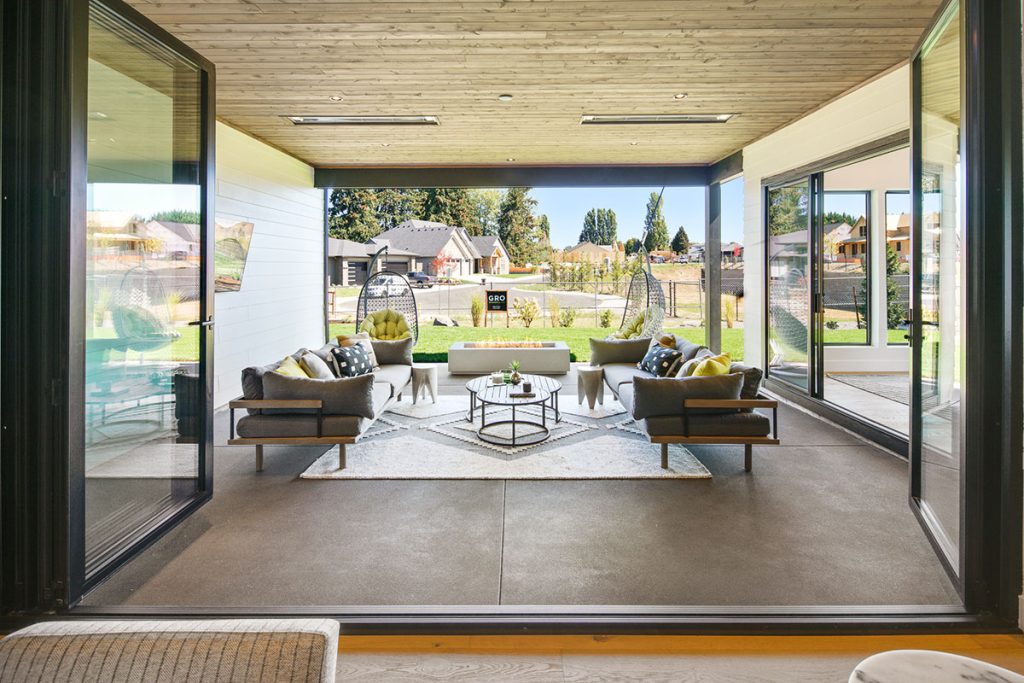
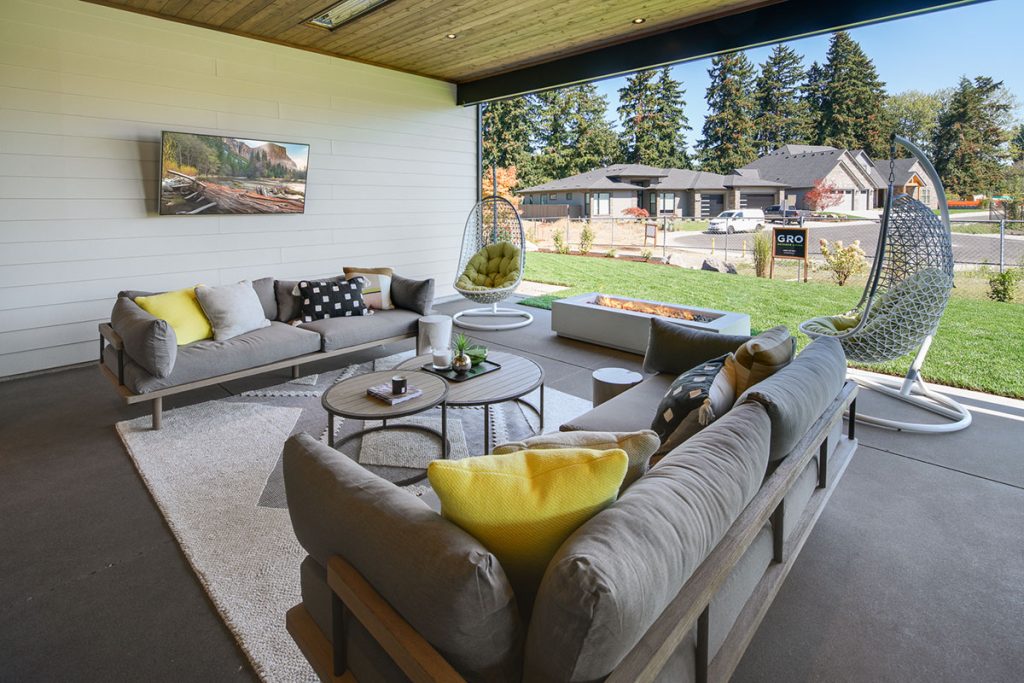
An essential feature of this home is the outdoor living area. With two small children, having an outdoor living space that the family could use year-round was crucial.
Framing the outdoor-living area is an outdoor ribbon firepit that creates the perfect lighting and additional intimate seating for entertaining outdoors. This award-winning luxury outdoor living area provides the perfect balance of luxury and comfort for this growing family.
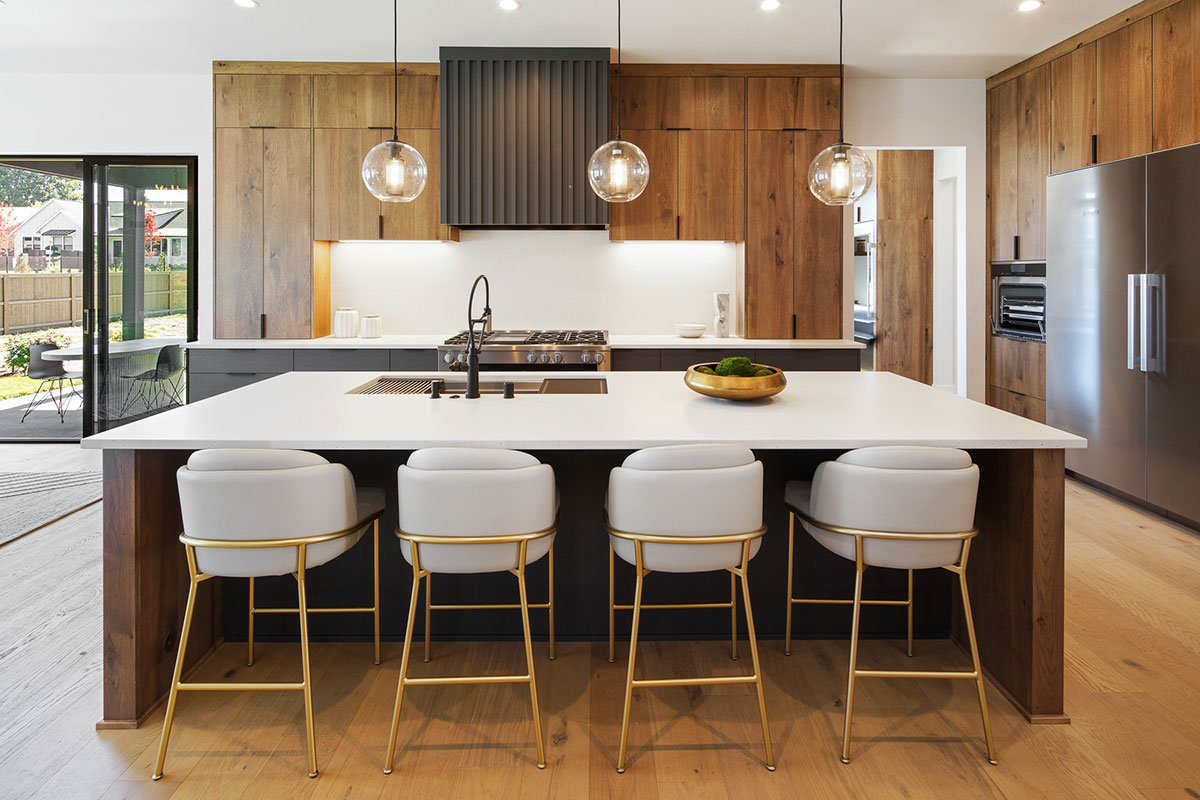
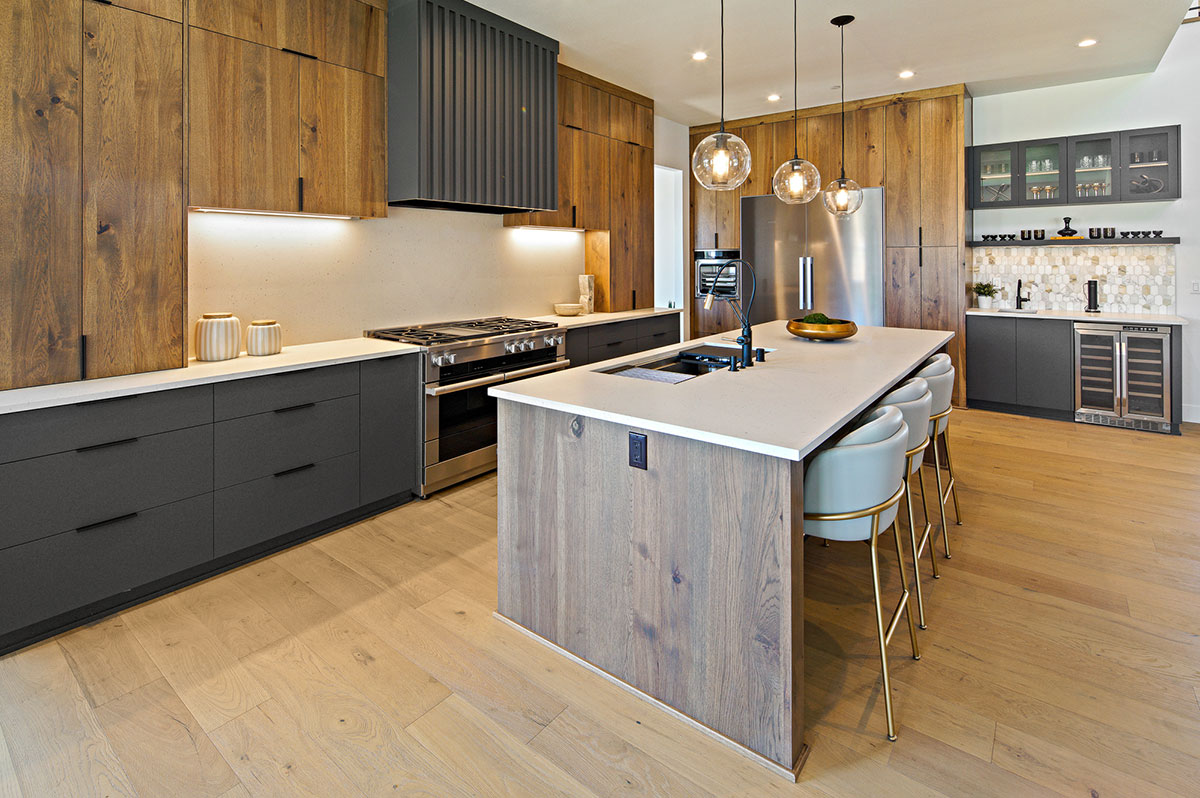
A beautiful two-toned look is a captivating feature of this modern kitchen design. Rustic hickory cabinets adorn the open space with a clean minimal style. An oversized island with a double workstation sink sits at the edge of the great room and kitchen. It is the perfect place for busy parents to see every area of the great room and outdoor living areas while preparing meals.
An accent of the kitchen area is a beverage station just off the kitchen area that features an exquisite tile alabaster shell-style and built-in wine cooler. It’s the perfect location with easy access from all areas of the home.
Next to the kitchen is an oversized butler’s pantry that can easily function as a prep kitchen. This alcove pantry, designed for bread-making, will also be used to make pizzas with the family. A service window opens to the outdoor dining area with a built-in natural gas outdoor kitchen island.
The owner’s suite of the Pradera has everything you’d hope to see in today’s modern luxury home. Tasteful interior features and finishes are the cornerstones of the interior design concept of this space.
The Venetian hand-plastered accent wall is an elegant touch to this owner’s suite. Each gold-embossed line of this wall was painted with precision by hand. It is one of the most eye-catching works of art in this luxury custom home.
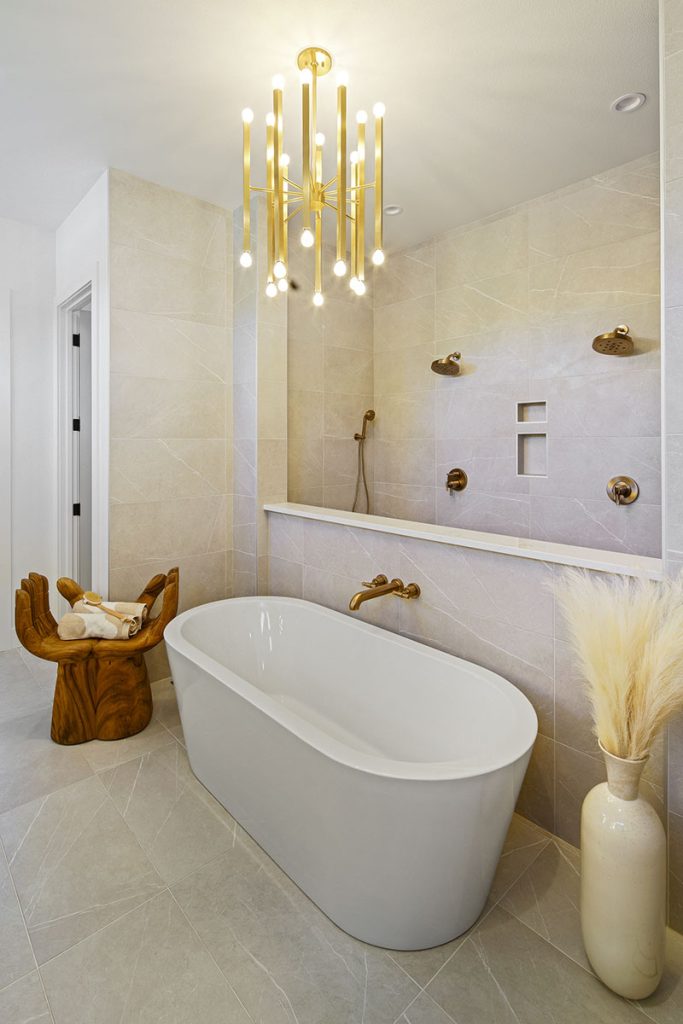
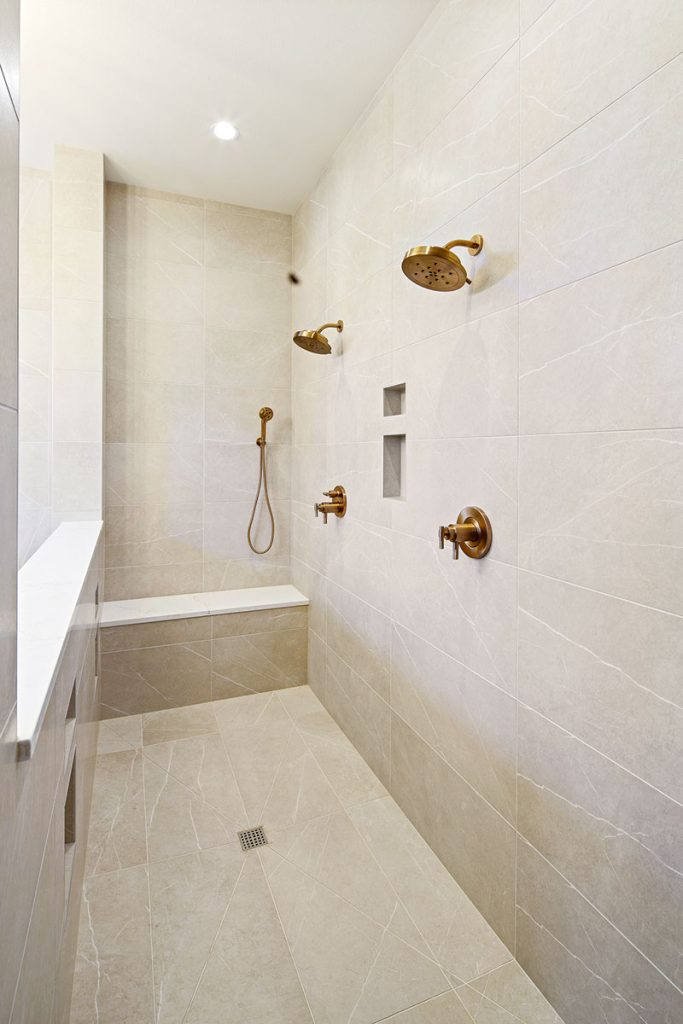
From the primary bedroom, you can capture glimpses of an inviting luxury bathroom with soft marble slab tile and gold fixtures supported by a warm natural tone double sink vanity.
A timeless feature of this bathroom design is a gorgeous chandelier hanging over a large soaking tub. It was part of the interior design rendering that made it through to the finish.
Adjoining the bath area is an oversized double walk-in shower with a bench for an at-home spa-like experience.
The Pradera is located in Vancouver, WA, in the sought-after community of Felida Overlook. It was featured with seven other homes during the 2021 Clark County Parade of Homes and was designated the Best of Show. As with each Affinity home, this home was custom designed with detail for the distinct lifestyle of this client.
Parade of Homes 2021
“Any need we had for the home that we needed for our family and our life, we were able to customize. And John was incredibly accommodating and was creative in coming up with ideas. That’s how we ended up here in a completely custom and perfect home for our family and work life.”