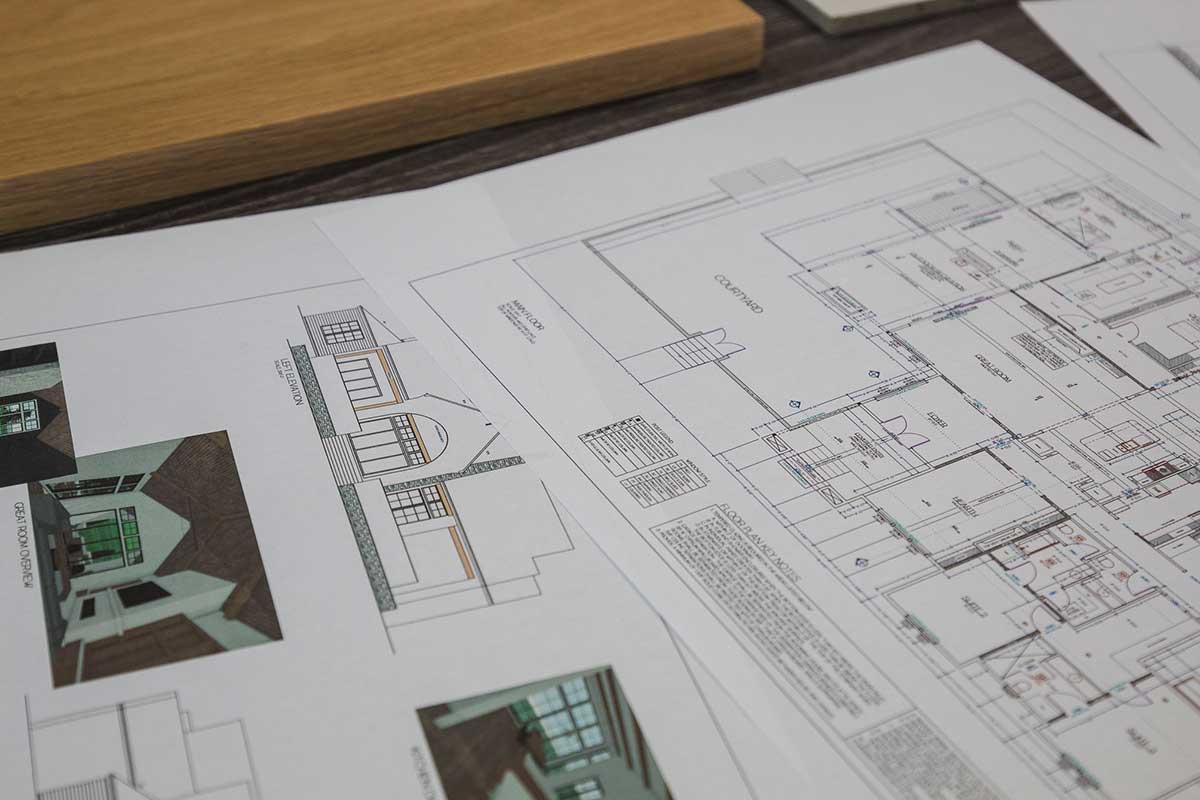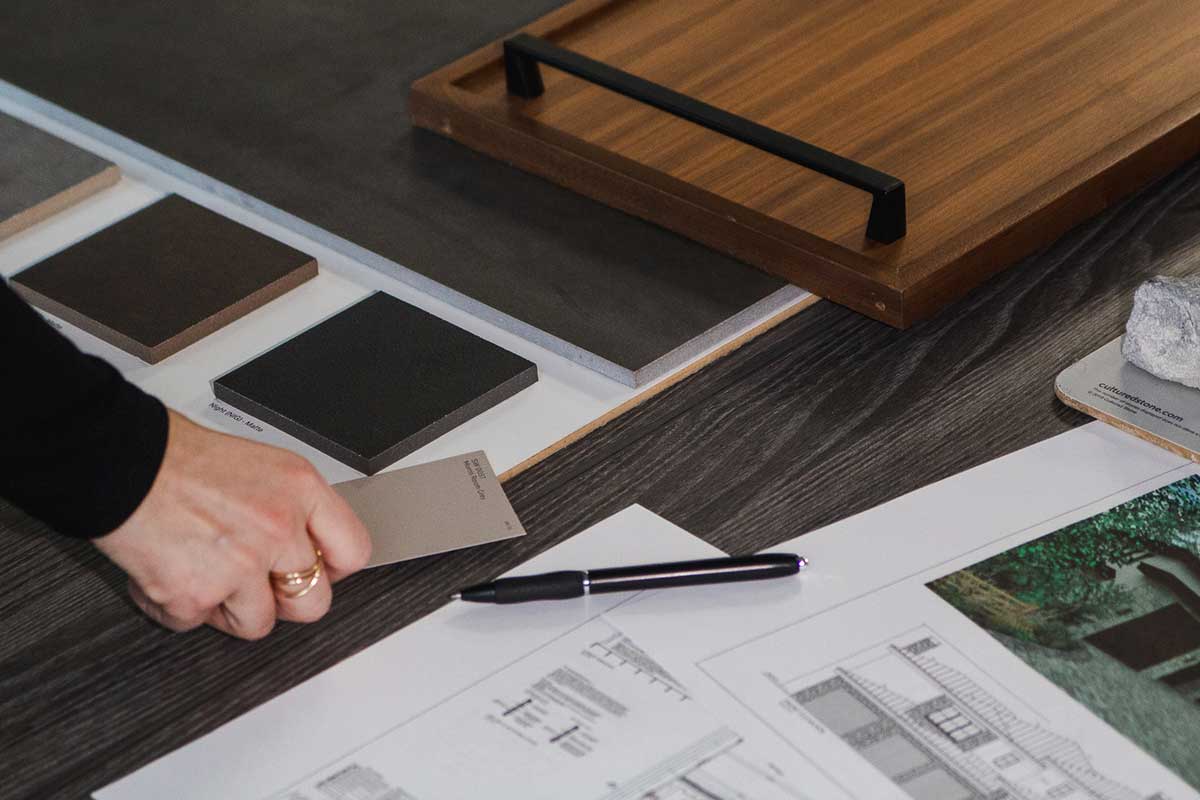At Affinity Homes LLC, designing and building your dream home is not just a process but an experience. Because of this, we want to ensure that every step of the process, including interior selections, is seamless.

The initial meeting with Kaylin is where the magic of customization begins. Every client’s home is a blank canvas. You’ll start by browsing images and catalogs so she can understand just what catches your eye. She’ll help you define your unique style, listening, sometimes to the things you don’t say, to envision a style that you may not see for yourself. She’s able to help you fine-tune your vision of home, garnering your trust by treating your home as if it were her own.
The selection process is a journey of discovery where every detail is reviewed meticulously. Every selection you make is important to create the flow and function of your home. So, when it comes to navigating the sea of interior options, Kaylin is here to help.
The flow of your home is essential. Everything, from the placement of lights and switches to closets and hallways, is carefully thought out. Kaylin’s goal is to ensure that you never have to say “I wish…” after you move into your home.

Clients often find themselves surprised by the depth of the design process. Kaylin’s eye for textures and color ensures no detail is overlooked. She’ll review everything with you, from door styles to artisan finishes to grand statement pieces and the subtlest trim details.
Kaylin’s background in advertising and marketing has honed her ability to see all the possibilities of design. During her home build with Affinity Homes, she acted as her own interior coordinator. That experience uncovered a need for others who are building their homes —a gap in the process. It showed her how important the interior selection process is to home design. Though the interior design process came naturally to her, she could see how it might not be the same for others. Her natural ability for design made her a perfect fit to fill the gap.
Since the completion of her home, Kaylin has helped several clients through their interior design journeys and has become a permanent part of the Affinity Homes team. We want to ensure that every client has the support they need to build a home they’ll love for years.
Kaylin can translate a client’s individual needs and desires into an interior design concept that’s not only functional but also a testament to their identity. Her love for design is matched only by the joy she finds in the challenge—each project, with its distinctive style and ‘vibe,’ is a new adventure.
Behind the scenes, Kaylin enjoys spending time with her husband and two children. She also loves to travel anywhere warm and play golf.
– Tony & Sue Ridolfo
At Affinity Homes LLC, we believe that your home should reflect your life and dreams. With Kaylin Harris at the helm of your design, every step assures that your home will not just meet but exceed your deepest desires. Your vision, our expertise—together, we create more than houses; we create homes that embody the essence of luxury and the warmth of personal touch.
Affinity Homes LLC is a reputable builder of high-end, luxury custom homes in Clark County.
We offer our clients the option of building their unique custom homes on their own property or in one of our exclusive luxury home destinations.
Camas, WA. | Felida, WA. | Vancouver, WA. | Ridgefield, WA.
Upmarket Luxury Custom Homes for Distinct Lifestyles
AFFINITY HOMES, LLC
3517 NW Camas Meadows Drive, Suite 220 Camas, WA 98607
info@affinityhomesllc.com | 360.989.6316
Parker Brennan Real Estate
AFFINITY HOMES, LLC
Vancouver: 1111 Main St. STE 109 Vancouver, WA 98660
Camas: 6833 NW Friberg-Strunk St, Camas, WA 98607
info@affinityhomesllc.com | 360.989.6316
Parker Brennan Real Estate
© 2023 Affinity Homes LLC
Brand & Website Design: Patrick Hildreth Brand & Design
Copywriting & Layout: Clearly Copywriting