The Hamlin is a beautiful Pacific Northwest Gable style designed for relaxing and entertaining. It features all the elements you’d desire in a traditional with an added contemporary feel.
The Hamlin is an eye-catching work of art built with paint-washed brick reclaimed from an old library. You’ll also notice the intentional placement of this brickwork throughout the interior and exterior design of the home.
One of the main features of the Hamlin is two facing garages with an adjoining porte-cochere that frames a gorgeous sand-finished courtyard.
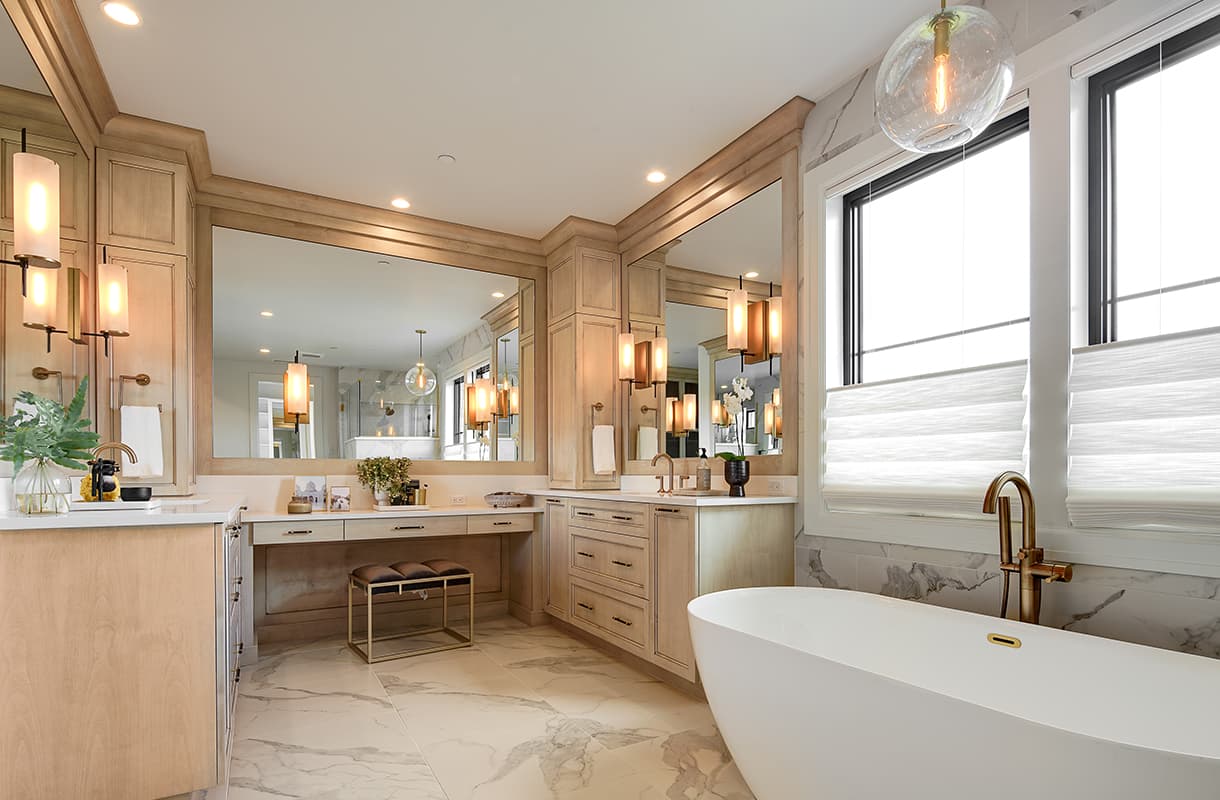
20-foot high ceilings
Custom wood railing
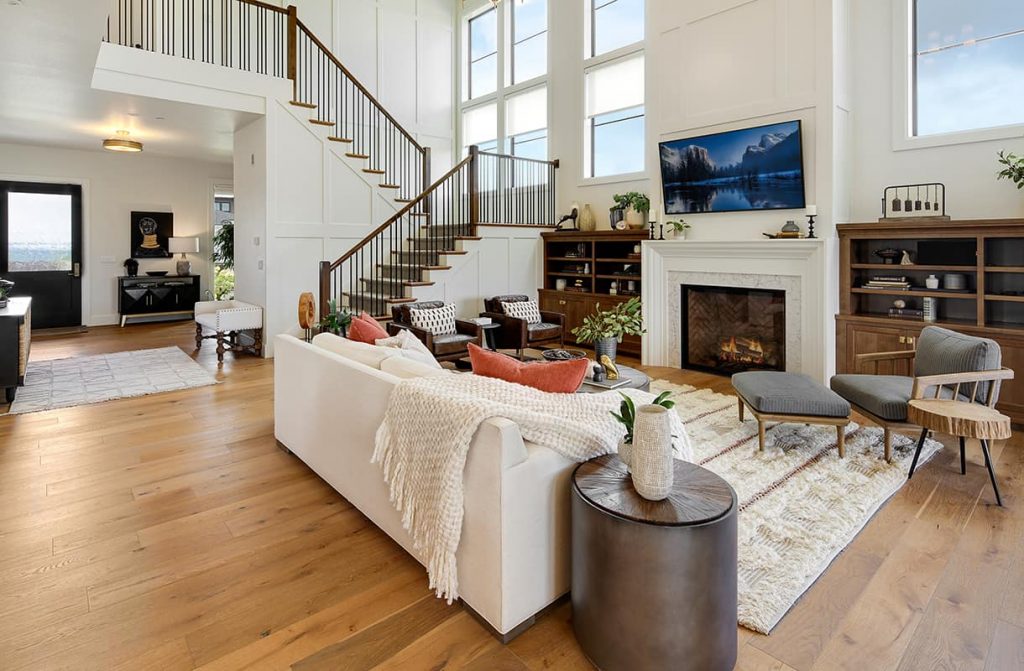
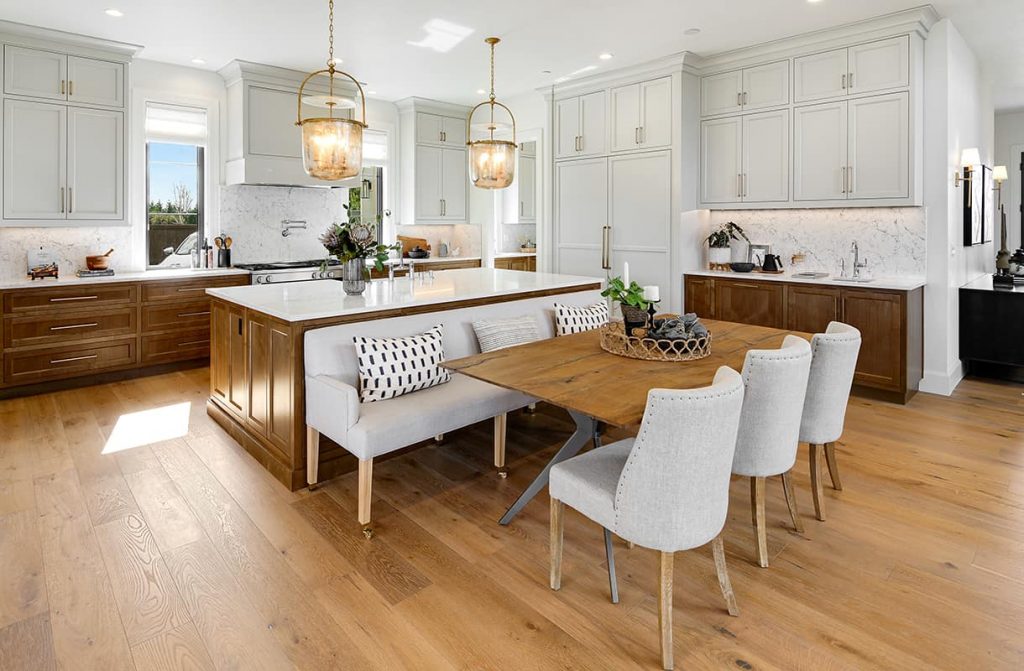
An expansive great room with 20-foot high ceilings extends into the dining room. Beautiful, hand-finished custom wood railings expose the second floor, giving the Hamlin an inclusive, wide-open feel.
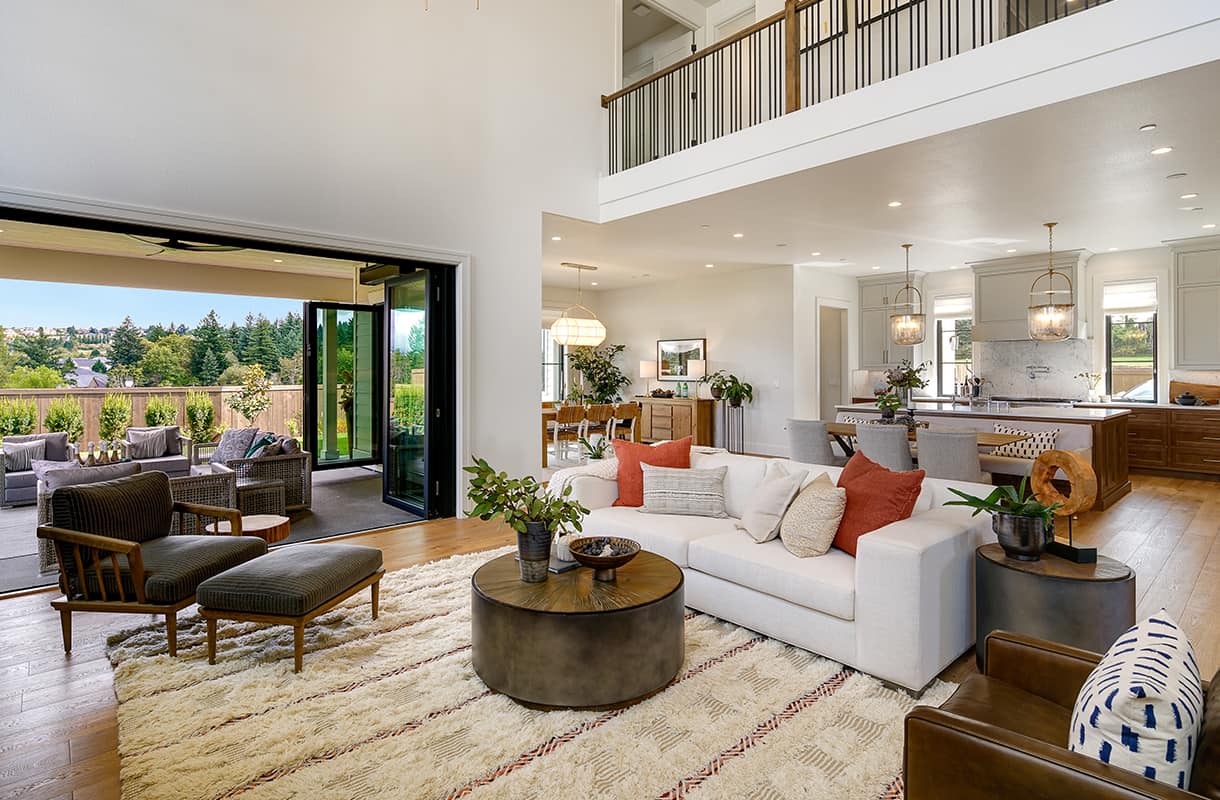
Accordion-style doors
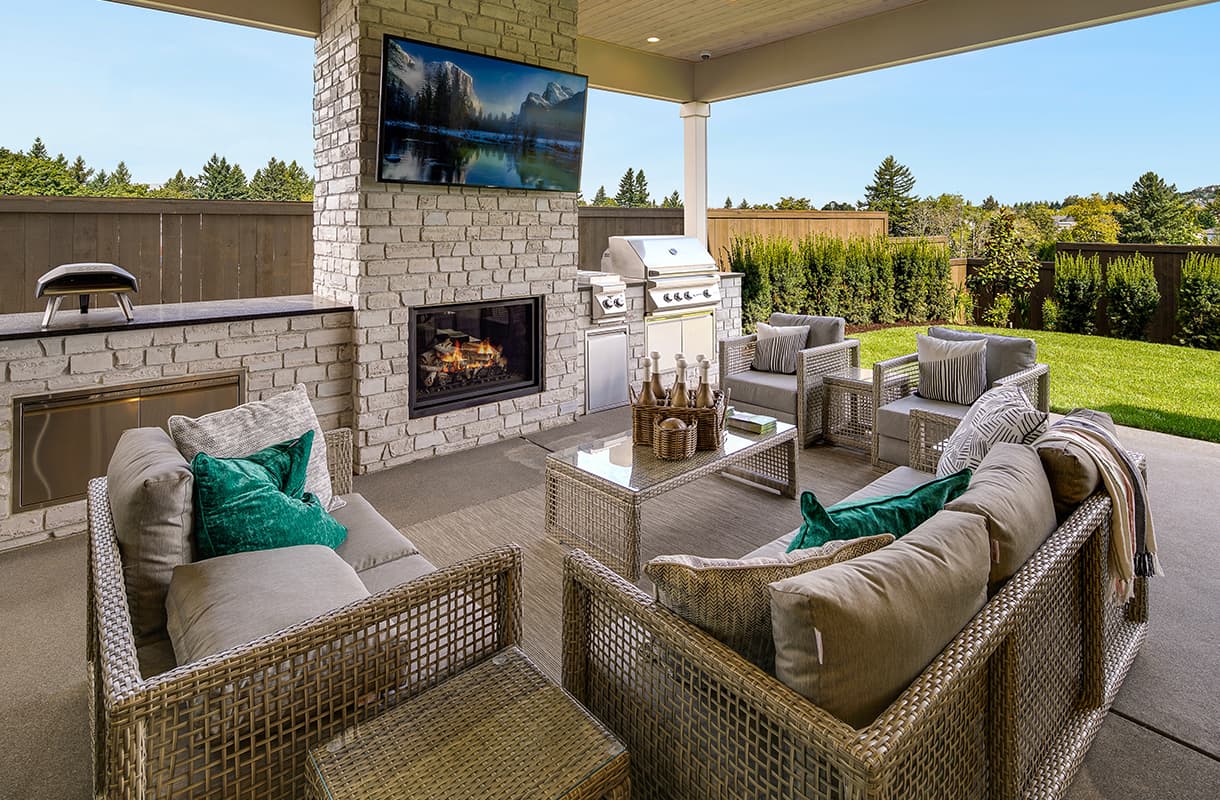
Outdoor built-in kitchen
Two accordion-style panoramic doors join the great and formal dining rooms for full access to a beautiful covered outdoor living area with a built-in kitchen finished with a side burner grill, storage areas, and custom granite countertops.
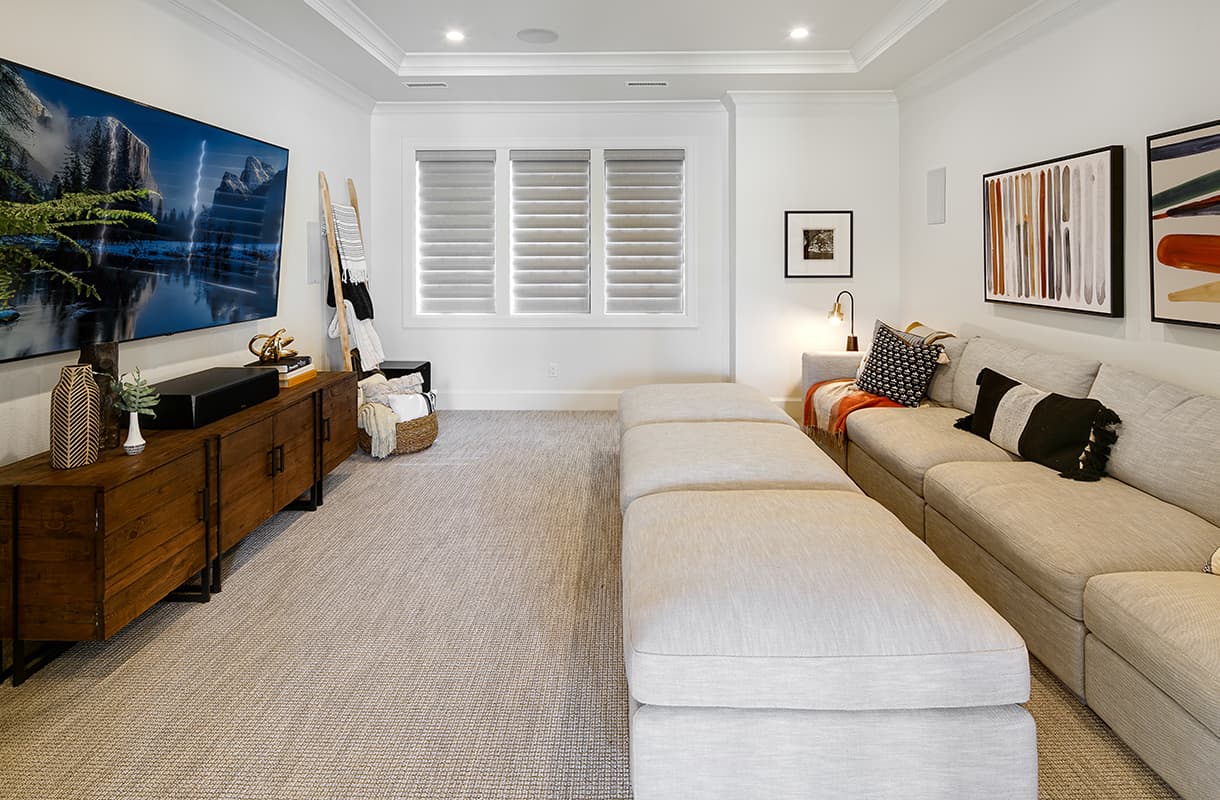
Dolby Atmos theater system
Powered Blackout window coverings

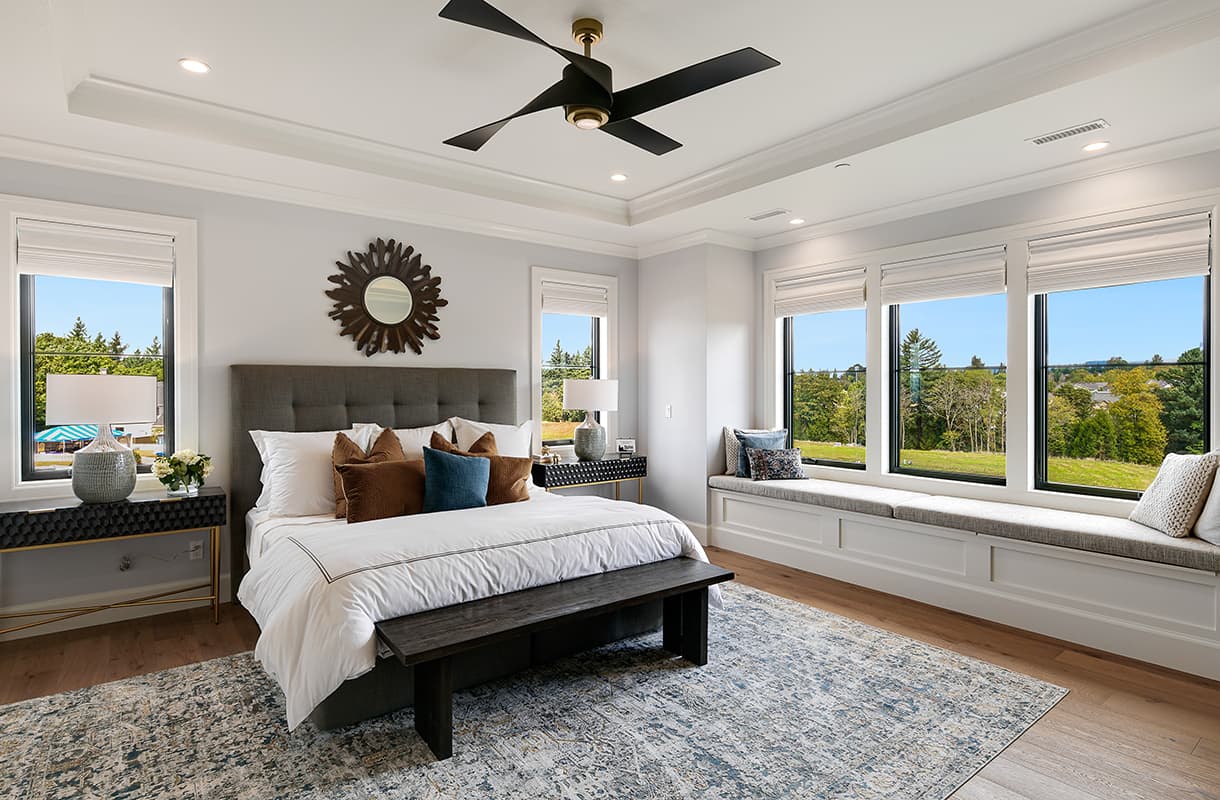
Upstairs features a media room complete with an 82-inch TV, Dolby Atmos theater system, and powered blackout smart shade window coverings.
The master suite is one of four bedrooms in The Hamlin and is the centerpiece of the upper level. A generous built-in walk-in closet with vanity and a wall-to-wall window seat accent the beautiful design of this room.
An elegant master bath has detailed cabinetry, a soaking tub, and a custom tiled shower fitted with an Airmada shower drying system: a luxury detail of modern upscale living.
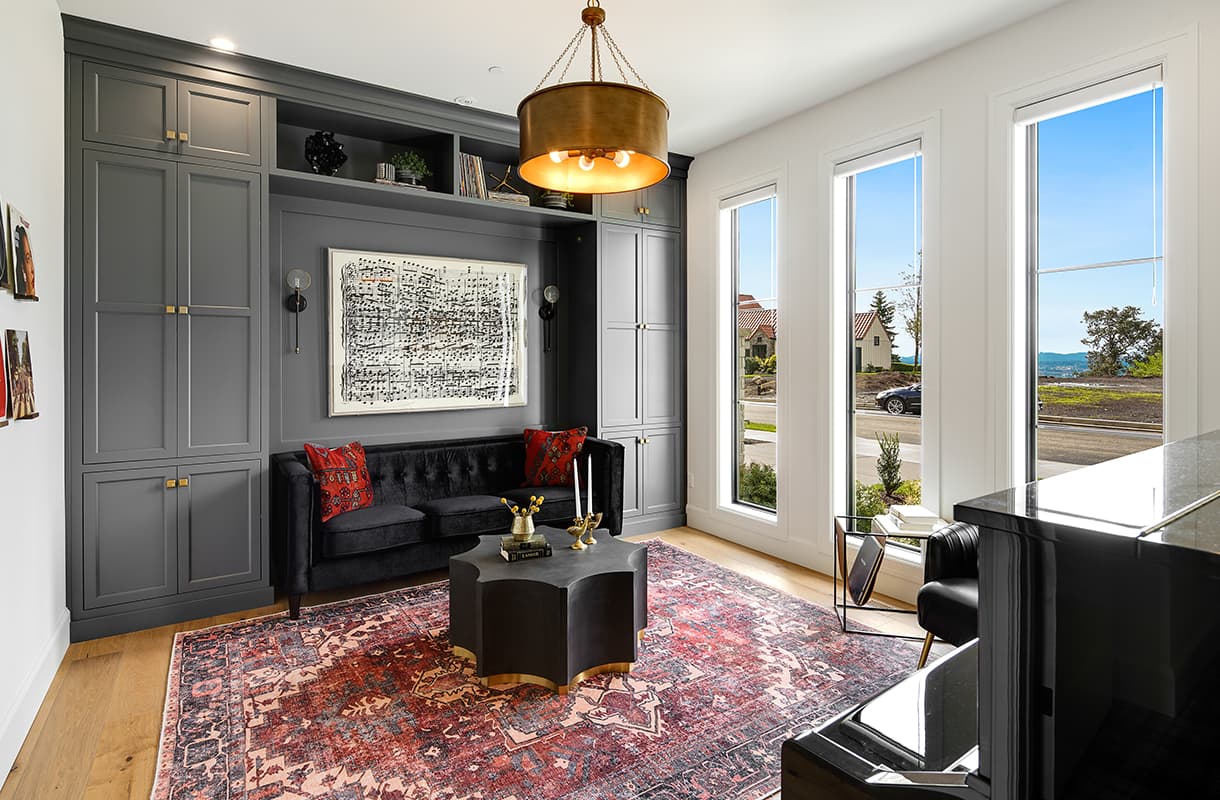
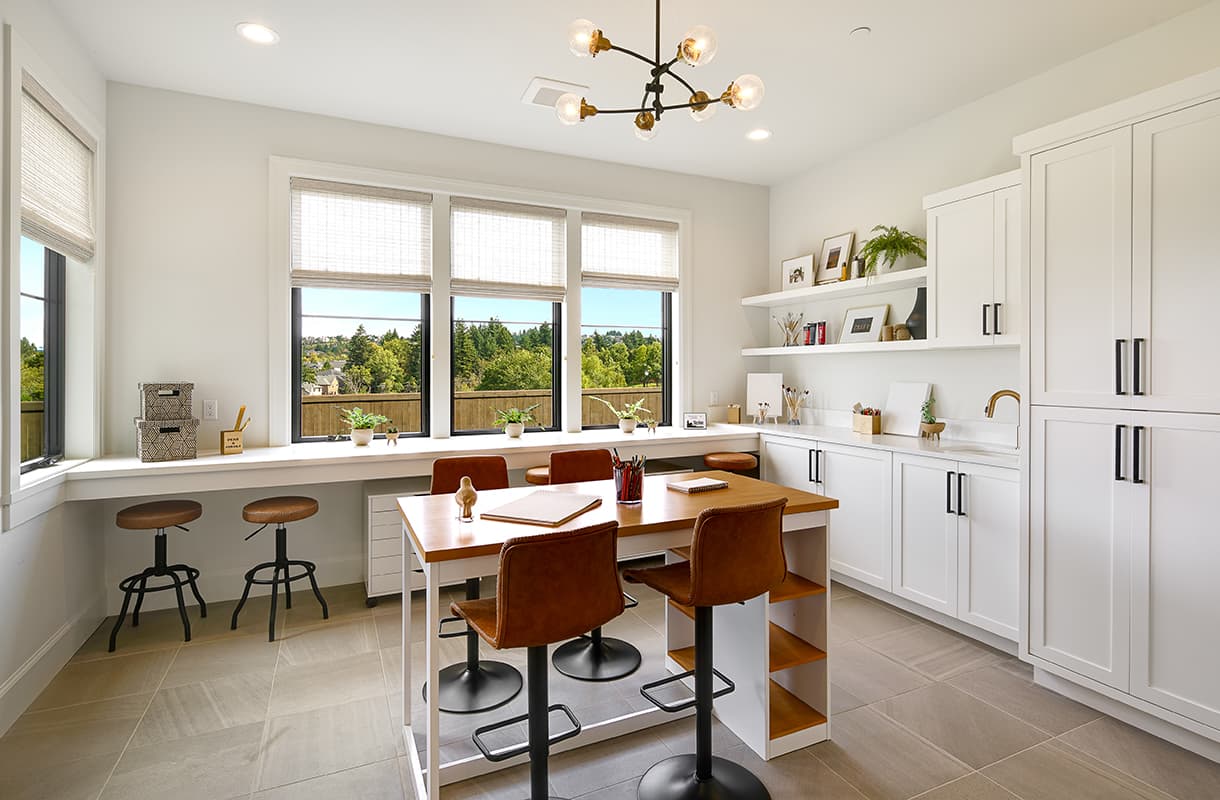
Art and music are elements at play in this home, so we made sure to capture the essence of what that felt like to this artistic family. Pictured above is a custom music suite that can also be used as a parlor for entertaining guests and an impressive craft room equipped for individual or group projects.
Parade of Homes
Affinity Homes LLC is a reputable builder of high-end, luxury custom homes in Clark County.
We offer our clients the option of building their unique custom homes on their own property or in one of our exclusive luxury home destinations.
Camas, WA. | Felida, WA. | Vancouver, WA. | Ridgefield, WA.
Upmarket Luxury Custom Homes for Distinct Lifestyles
AFFINITY HOMES, LLC
3517 NW Camas Meadows Drive, Suite 220 Camas, WA 98607
info@affinityhomesllc.com | 360.989.6316
Parker Brennan Real Estate
AFFINITY HOMES, LLC
Vancouver: 1111 Main St. STE 109 Vancouver, WA 98660
Camas: 6833 NW Friberg-Strunk St, Camas, WA 98607
info@affinityhomesllc.com | 360.989.6316
Parker Brennan Real Estate
© 2025 Affinity Homes LLC | Brand & Website Design: Patrick Hildreth Brand & Design | Copywriting & Layout: Clearly Creative